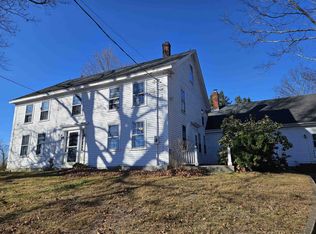Closed
Listed by:
Heather Klosowski,
Heather Klosowski Real Estate 978-914-2300
Bought with: KW Coastal and Lakes & Mountains Realty
$615,000
70 Exeter Road, Kingston, NH 03848
3beds
2,829sqft
Single Family Residence
Built in 1980
1.3 Acres Lot
$614,900 Zestimate®
$217/sqft
$4,223 Estimated rent
Home value
$614,900
$572,000 - $658,000
$4,223/mo
Zestimate® history
Loading...
Owner options
Explore your selling options
What's special
We are BOM due to buyer financing falling through...This home is the BEST BUY in Kingston with almost 3,000 Sq. Ft. of beautiful living space and a beautiful 1.3 acre lot! Warm antique timber frame school house meets modern, 3 bedroom, 3 full bath, sun-filled colonial in this lovely Kingston home. You will be warmly welcomed into a mudroom, then into the large center dining room, open to a spacious antique beamed living room, with a coat pellet stove. There is also a sunken, cathedral bonus room off the living room, with another wood/pellet stove hook up, stone wall feature, and exterior door to a convenient storage shed. The gleaming wide pine flooring leads you back into the main living area, open to the massive, eat in kitchen, beautifully remodeled with granite counters, tile backsplash, stainless appliances, an atrium coffee nook, farm house sink, and full bath. The first floor also features a separate laundry room, as well as a separate office area, both with exterior access. Gorgeous, oversized Trex deck! The sunny second floor features a main suite with walk in closet, cathedral ceiling, exterior balcony, full bath, and an interior balcony. Two more additional spacious bedrooms, both with cathedral ceilings, interior balconies and sky lights, as well as another 3/4 bath. Barn!
Zillow last checked: 8 hours ago
Listing updated: October 13, 2025 at 04:54am
Listed by:
Heather Klosowski,
Heather Klosowski Real Estate 978-914-2300
Bought with:
Gina Jones
KW Coastal and Lakes & Mountains Realty
Source: PrimeMLS,MLS#: 5037880
Facts & features
Interior
Bedrooms & bathrooms
- Bedrooms: 3
- Bathrooms: 3
- Full bathrooms: 1
- 3/4 bathrooms: 2
Heating
- Natural Gas
Cooling
- None
Features
- Basement: Unfinished,Interior Entry
Interior area
- Total structure area: 5,757
- Total interior livable area: 2,829 sqft
- Finished area above ground: 2,829
- Finished area below ground: 0
Property
Parking
- Parking features: Paved
Features
- Levels: Two
- Stories: 2
- Frontage length: Road frontage: 170
Lot
- Size: 1.30 Acres
- Features: Level
Details
- Parcel number: KNGSM00R38B000002L000000
- Zoning description: SFRAG
Construction
Type & style
- Home type: SingleFamily
- Architectural style: Antique
- Property subtype: Single Family Residence
Materials
- Timber Frame, Wood Frame
- Foundation: Brick, Concrete, Fieldstone
- Roof: Asphalt Shingle
Condition
- New construction: No
- Year built: 1980
Utilities & green energy
- Electric: 150 Amp Service, 200+ Amp Service
- Sewer: Septic Tank
- Utilities for property: Cable Available, Gas On-Site
Community & neighborhood
Location
- Region: Kingston
Price history
| Date | Event | Price |
|---|---|---|
| 10/9/2025 | Sold | $615,000+2.7%$217/sqft |
Source: | ||
| 9/11/2025 | Contingent | $599,000$212/sqft |
Source: | ||
| 9/7/2025 | Listed for sale | $599,000$212/sqft |
Source: | ||
| 7/22/2025 | Contingent | $599,000$212/sqft |
Source: | ||
| 7/12/2025 | Listed for sale | $599,000-4.1%$212/sqft |
Source: | ||
Public tax history
| Year | Property taxes | Tax assessment |
|---|---|---|
| 2024 | $9,991 +13.8% | $601,500 +8.1% |
| 2023 | $8,783 +5.3% | $556,600 +51.6% |
| 2022 | $8,339 +8.8% | $367,200 |
Find assessor info on the county website
Neighborhood: 03848
Nearby schools
GreatSchools rating
- NADaniel J. Bakie SchoolGrades: PK-2Distance: 1.6 mi
- 6/10Sanborn Regional Middle SchoolGrades: 6-8Distance: 3.6 mi
- 8/10Sanborn Regional High SchoolGrades: 9-12Distance: 3.6 mi
Schools provided by the listing agent
- Elementary: Kingston Elementary School
- Middle: Sanborn Regional Middle School
- High: Sanborn Regional High School
Source: PrimeMLS. This data may not be complete. We recommend contacting the local school district to confirm school assignments for this home.
Get a cash offer in 3 minutes
Find out how much your home could sell for in as little as 3 minutes with a no-obligation cash offer.
Estimated market value$614,900
Get a cash offer in 3 minutes
Find out how much your home could sell for in as little as 3 minutes with a no-obligation cash offer.
Estimated market value
$614,900
