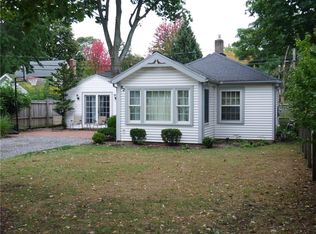Closed
$200,000
70 Estall Rd, Rochester, NY 14616
3beds
1,374sqft
Single Family Residence
Built in 1937
6,250.86 Square Feet Lot
$219,200 Zestimate®
$146/sqft
$1,999 Estimated rent
Home value
$219,200
$206,000 - $232,000
$1,999/mo
Zestimate® history
Loading...
Owner options
Explore your selling options
What's special
Charming, well-maintained 3 bedroom, 2 bath Cape Cod on a quiet neighborhood street. Cozy living room with fireplace which opens to the dining area and kitchen with oak cabinets. All appliances included. Enjoy the sun on the large deck, or relax in the screened in porch. The deck overlooks the private fenced in backyard. Quaint white shed with electric in the backyard provides extra storage. Newer windows, furnace 2018, hot water heater 2020, and carpeting. Full/Partially Finished basement with washer, dryer, extra fridge and upright freezer included. Open House Saturday, April 15th 11:00AM to 1:00PM.
Delayed Negotiations until April 18 at 1:00PM.
Zillow last checked: 8 hours ago
Listing updated: June 12, 2023 at 09:15am
Listed by:
Michalene O'Meara-LaBue 585-865-5673,
Howard Hanna
Bought with:
Marc Reali, 30RE1114760
Howard Hanna
Source: NYSAMLSs,MLS#: R1462451 Originating MLS: Rochester
Originating MLS: Rochester
Facts & features
Interior
Bedrooms & bathrooms
- Bedrooms: 3
- Bathrooms: 2
- Full bathrooms: 2
- Main level bathrooms: 1
- Main level bedrooms: 2
Bedroom 1
- Level: First
Bedroom 1
- Level: First
Bedroom 2
- Level: First
Bedroom 2
- Level: First
Bedroom 3
- Level: Second
Bedroom 3
- Level: Second
Basement
- Level: First
Basement
- Level: First
Dining room
- Level: First
Dining room
- Level: First
Kitchen
- Level: First
Kitchen
- Level: First
Living room
- Level: First
Living room
- Level: First
Heating
- Gas, Forced Air, Hot Water
Cooling
- Window Unit(s)
Appliances
- Included: Dryer, Dishwasher, Electric Cooktop, Freezer, Disposal, Gas Water Heater, Refrigerator, Washer
- Laundry: In Basement
Features
- Breakfast Bar, Eat-in Kitchen, Bedroom on Main Level, Main Level Primary
- Flooring: Carpet, Hardwood, Tile, Varies
- Basement: Full,Partially Finished
- Number of fireplaces: 1
Interior area
- Total structure area: 1,374
- Total interior livable area: 1,374 sqft
Property
Parking
- Total spaces: 1
- Parking features: Detached, Electricity, Garage, Storage
- Garage spaces: 1
Features
- Levels: Two
- Stories: 2
- Patio & porch: Deck, Porch, Screened
- Exterior features: Concrete Driveway, Deck, Fully Fenced
- Fencing: Full
Lot
- Size: 6,250 sqft
- Dimensions: 50 x 125
- Features: Near Public Transit, Rectangular, Rectangular Lot, Residential Lot
Details
- Additional structures: Shed(s), Storage
- Parcel number: 2628000608200001002000
- Special conditions: Standard
Construction
Type & style
- Home type: SingleFamily
- Architectural style: Cape Cod
- Property subtype: Single Family Residence
Materials
- Aluminum Siding, Steel Siding, Copper Plumbing
- Foundation: Block
- Roof: Asphalt
Condition
- Resale
- Year built: 1937
Utilities & green energy
- Electric: Circuit Breakers
- Sewer: Connected
- Water: Connected, Public
- Utilities for property: Sewer Connected, Water Connected
Community & neighborhood
Location
- Region: Rochester
- Subdivision: Westwood Manor 01
Other
Other facts
- Listing terms: Cash,Conventional
Price history
| Date | Event | Price |
|---|---|---|
| 6/9/2023 | Sold | $200,000+54%$146/sqft |
Source: | ||
| 4/19/2023 | Pending sale | $129,900$95/sqft |
Source: | ||
| 4/12/2023 | Listed for sale | $129,900+52.8%$95/sqft |
Source: | ||
| 10/21/1996 | Sold | $85,000$62/sqft |
Source: Public Record Report a problem | ||
Public tax history
| Year | Property taxes | Tax assessment |
|---|---|---|
| 2024 | -- | $103,500 |
| 2023 | -- | $103,500 +8.9% |
| 2022 | -- | $95,000 |
Find assessor info on the county website
Neighborhood: 14616
Nearby schools
GreatSchools rating
- 5/10Longridge SchoolGrades: K-5Distance: 0.9 mi
- 3/10Olympia High SchoolGrades: 6-12Distance: 1.7 mi
Schools provided by the listing agent
- Elementary: Longridge
- High: Olympia High School
- District: Greece
Source: NYSAMLSs. This data may not be complete. We recommend contacting the local school district to confirm school assignments for this home.
