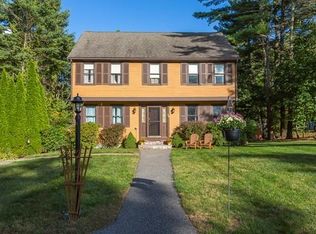Sold for $640,000
$640,000
70 Erin Rd, Taunton, MA 02780
4beds
2,368sqft
Single Family Residence
Built in 1987
0.57 Acres Lot
$731,700 Zestimate®
$270/sqft
$3,830 Estimated rent
Home value
$731,700
$695,000 - $768,000
$3,830/mo
Zestimate® history
Loading...
Owner options
Explore your selling options
What's special
Immaculate Colonial in one of East Taunton’s most sought-after culdesac neighborhoods. This 4 BR 2.5 bath home boasts 2,368sf of living so there’s plenty of room to grow & create lasting memories. The light & bright floor plan makes it perfect for entertaining. Granite counters in Kitchen. Beautiful brick FP in Family Rm & french doors lead to your deck. Front-to-back Dining & Living Rms. The Den could be a home office. Primary BR has an ensuite bathroom, Enjoy peace & serenity in your manicured fenced backyard. There's an IG pool, deck with retractable awning, patio, 2nd deck with built-in seating & grilling area. Plus a water garden with rock waterfall. It feels like your own mini-resort. Every day might feel like vacation! You will love the two-car garage, paver walkway, irrigation & security systems, newer A/C, city sewer, & 3 zone FHW heat. Additional parking for an RV & boat. Just 5 minutes to Rtes 24 &140.
Zillow last checked: 8 hours ago
Listing updated: December 20, 2023 at 07:44am
Listed by:
Bruno Real Estate Advisors 508-269-4724,
RE/MAX Real Estate Center 508-823-2700,
Jason Bruno 508-479-9499
Bought with:
Elizabeth Moses
Home And Key Real Estate, LLC
Source: MLS PIN,MLS#: 73161119
Facts & features
Interior
Bedrooms & bathrooms
- Bedrooms: 4
- Bathrooms: 3
- Full bathrooms: 2
- 1/2 bathrooms: 1
Primary bedroom
- Features: Closet, Flooring - Wall to Wall Carpet, Attic Access
- Level: Second
- Area: 210
- Dimensions: 15 x 14
Bedroom 2
- Features: Closet, Flooring - Wall to Wall Carpet
- Level: Second
- Area: 165
- Dimensions: 15 x 11
Bedroom 3
- Features: Closet, Flooring - Wall to Wall Carpet
- Level: Second
- Area: 143
- Dimensions: 13 x 11
Bedroom 4
- Features: Closet, Flooring - Wall to Wall Carpet
- Level: Second
- Area: 169
- Dimensions: 13 x 13
Primary bathroom
- Features: Yes
Bathroom 1
- Features: Bathroom - Half, Closet - Linen, Flooring - Stone/Ceramic Tile
- Level: First
- Area: 60
- Dimensions: 10 x 6
Bathroom 2
- Features: Bathroom - With Tub, Flooring - Stone/Ceramic Tile
- Level: Second
Bathroom 3
- Features: Bathroom - With Shower Stall, Pedestal Sink
- Level: Second
Dining room
- Features: Flooring - Wood, Lighting - Overhead
- Level: First
- Area: 169
- Dimensions: 13 x 13
Family room
- Features: Flooring - Wall to Wall Carpet, French Doors
- Level: First
- Area: 294
- Dimensions: 21 x 14
Kitchen
- Features: Ceiling Fan(s), Flooring - Stone/Ceramic Tile
- Level: First
- Area: 224
- Dimensions: 16 x 14
Living room
- Features: Flooring - Wall to Wall Carpet
- Level: First
- Area: 169
- Dimensions: 13 x 13
Heating
- Baseboard, Oil
Cooling
- Central Air
Appliances
- Included: Tankless Water Heater, Range, Dishwasher, Microwave, Refrigerator, Washer, Dryer
- Laundry: Electric Dryer Hookup, Washer Hookup, In Basement
Features
- Lighting - Overhead, Den
- Flooring: Wood, Tile, Carpet, Flooring - Wall to Wall Carpet
- Doors: French Doors
- Basement: Full,Bulkhead,Sump Pump,Radon Remediation System,Unfinished
- Number of fireplaces: 1
- Fireplace features: Family Room
Interior area
- Total structure area: 2,368
- Total interior livable area: 2,368 sqft
Property
Parking
- Total spaces: 6
- Parking features: Attached, Off Street
- Attached garage spaces: 2
- Uncovered spaces: 4
Features
- Patio & porch: Deck
- Exterior features: Deck, Pool - Inground, Professional Landscaping, Sprinkler System, Fenced Yard
- Has private pool: Yes
- Pool features: In Ground
- Fencing: Fenced
Lot
- Size: 0.57 Acres
- Features: Wooded
Details
- Parcel number: 2973587
- Zoning: res
Construction
Type & style
- Home type: SingleFamily
- Architectural style: Colonial
- Property subtype: Single Family Residence
Materials
- Frame
- Foundation: Concrete Perimeter
- Roof: Shingle
Condition
- Year built: 1987
Utilities & green energy
- Electric: Circuit Breakers, Generator Connection
- Sewer: Public Sewer
- Water: Public
- Utilities for property: for Electric Range, for Electric Dryer, Generator Connection
Community & neighborhood
Security
- Security features: Security System
Community
- Community features: Shopping, Park, Medical Facility, Highway Access, Public School
Location
- Region: Taunton
Other
Other facts
- Road surface type: Paved
Price history
| Date | Event | Price |
|---|---|---|
| 12/18/2023 | Sold | $640,000+2.4%$270/sqft |
Source: MLS PIN #73161119 Report a problem | ||
| 9/19/2023 | Listed for sale | $625,000+274.3%$264/sqft |
Source: MLS PIN #73161119 Report a problem | ||
| 8/16/1991 | Sold | $167,000$71/sqft |
Source: Public Record Report a problem | ||
Public tax history
| Year | Property taxes | Tax assessment |
|---|---|---|
| 2025 | $6,732 +15.8% | $615,400 +18.5% |
| 2024 | $5,813 +2% | $519,500 +9.9% |
| 2023 | $5,698 +2.1% | $472,900 +11.6% |
Find assessor info on the county website
Neighborhood: 02780
Nearby schools
GreatSchools rating
- 5/10Joseph H Martin Middle SchoolGrades: 5-7Distance: 0.2 mi
- 3/10Taunton High SchoolGrades: 8-12Distance: 2.5 mi
- 6/10East Taunton Elementary SchoolGrades: PK-4Distance: 0.3 mi
Schools provided by the listing agent
- Elementary: E. Taunton Elem
- Middle: Joseph Martin
- High: Ths
Source: MLS PIN. This data may not be complete. We recommend contacting the local school district to confirm school assignments for this home.
Get a cash offer in 3 minutes
Find out how much your home could sell for in as little as 3 minutes with a no-obligation cash offer.
Estimated market value$731,700
Get a cash offer in 3 minutes
Find out how much your home could sell for in as little as 3 minutes with a no-obligation cash offer.
Estimated market value
$731,700
