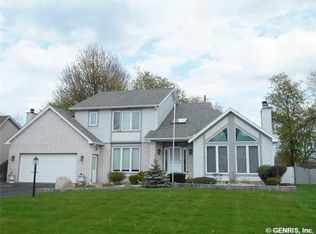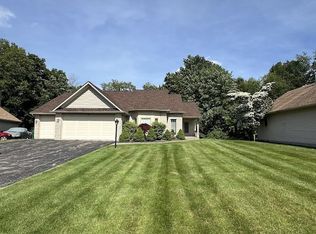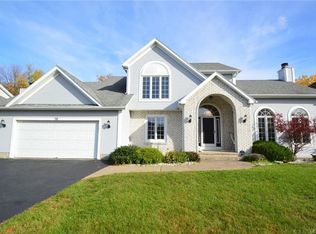With a 1st floor Master, West Irondequoit schools, 1970 SQFT, 3 bedrooms, and 2.5 baths - what more can you ask for? How about an open-concept floor plan that includes both a living room and a family room that features a soaring ceiling and wood burning fireplace. The eat-in kitchen is more spacious than most and has sliders to the equally accommodating deck and fully fenced backyard. Upstairs, the 2 remaining bedrooms are big enough to double as sleep and study rooms. And, let's talk about the enormous finished basement with direct access to the back yard - so much space to make your own! As a whole, the house has been well maintained including a tear-off roof in 2017. Come take a look to see what move-in-ready really means!
This property is off market, which means it's not currently listed for sale or rent on Zillow. This may be different from what's available on other websites or public sources.


