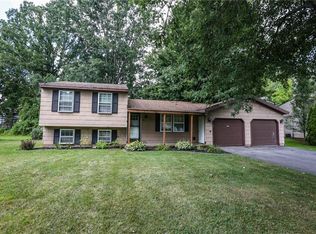Closed
$280,000
70 Emerald Point, Rochester, NY 14624
3beds
1,708sqft
Single Family Residence
Built in 1984
0.26 Acres Lot
$307,800 Zestimate®
$164/sqft
$2,595 Estimated rent
Home value
$307,800
$292,000 - $323,000
$2,595/mo
Zestimate® history
Loading...
Owner options
Explore your selling options
What's special
Welcome to this inviting 2 story home located in a convenient and desirable area! This property features 1 full bathroom and bedroom located on the first floor with an additional 2 bedrooms and a full bath on the second floor. The Kitchen flows into the dining and living room one one side of the house and is open to the family room on the other side. Sliders lead from the family room to the deck and peaceful backyard for enjoying your morning coffee or for entertaining family and friends. Partially finished basement makes a great rec room or office area. Don't miss your opportuity to make 70 Emerald Point you own. Updates: AC/Furnace 2011; Hot Water Tank 2020; Sump Pump 2024; Roof 2003 with 30 year transferrable warranty ; Newer Driveway. Delayed Negotiations until Tuesday 3/12 @ 2:00 P.M.
Zillow last checked: 8 hours ago
Listing updated: April 15, 2024 at 05:53am
Listed by:
Kristen Osborne 585-389-4009,
Howard Hanna
Bought with:
Scott G. Tantalo, 10301209654
Hunt Real Estate ERA/Columbus
Source: NYSAMLSs,MLS#: R1523140 Originating MLS: Rochester
Originating MLS: Rochester
Facts & features
Interior
Bedrooms & bathrooms
- Bedrooms: 3
- Bathrooms: 2
- Full bathrooms: 2
- Main level bathrooms: 1
- Main level bedrooms: 1
Heating
- Gas, Forced Air
Cooling
- Central Air
Appliances
- Included: Dryer, Dishwasher, Electric Oven, Electric Range, Electric Water Heater, Gas Water Heater, Refrigerator, Washer
- Laundry: In Basement
Features
- Separate/Formal Dining Room, Entrance Foyer, Separate/Formal Living Room, Living/Dining Room, Pantry, Sliding Glass Door(s), Solid Surface Counters, Bedroom on Main Level
- Flooring: Carpet, Luxury Vinyl, Tile, Varies
- Doors: Sliding Doors
- Basement: Partially Finished,Sump Pump
- Number of fireplaces: 1
Interior area
- Total structure area: 1,708
- Total interior livable area: 1,708 sqft
Property
Parking
- Total spaces: 2
- Parking features: Attached, Garage, Garage Door Opener
- Attached garage spaces: 2
Features
- Levels: Two
- Stories: 2
- Patio & porch: Deck
- Exterior features: Blacktop Driveway, Deck
Lot
- Size: 0.26 Acres
- Dimensions: 78 x 144
- Features: Residential Lot
Details
- Additional structures: Shed(s), Storage
- Parcel number: 2622001321500004045000
- Special conditions: Standard
Construction
Type & style
- Home type: SingleFamily
- Architectural style: Colonial,Split Level
- Property subtype: Single Family Residence
Materials
- Fiber Cement, Copper Plumbing
- Foundation: Block
- Roof: Asphalt
Condition
- Resale
- Year built: 1984
Utilities & green energy
- Electric: Circuit Breakers
- Sewer: Connected
- Water: Connected, Public
- Utilities for property: High Speed Internet Available, Sewer Connected, Water Connected
Community & neighborhood
Location
- Region: Rochester
- Subdivision: West Forest Estates Sec 0
Other
Other facts
- Listing terms: Cash,Conventional,FHA,VA Loan
Price history
| Date | Event | Price |
|---|---|---|
| 4/12/2024 | Sold | $280,000+40.7%$164/sqft |
Source: | ||
| 3/13/2024 | Pending sale | $199,000$117/sqft |
Source: | ||
| 3/6/2024 | Listed for sale | $199,000$117/sqft |
Source: | ||
Public tax history
| Year | Property taxes | Tax assessment |
|---|---|---|
| 2024 | -- | $272,100 +66.4% |
| 2023 | -- | $163,500 |
| 2022 | -- | $163,500 |
Find assessor info on the county website
Neighborhood: 14624
Nearby schools
GreatSchools rating
- 8/10Fairbanks Road Elementary SchoolGrades: PK-4Distance: 2.9 mi
- 6/10Churchville Chili Middle School 5 8Grades: 5-8Distance: 2.9 mi
- 8/10Churchville Chili Senior High SchoolGrades: 9-12Distance: 3 mi
Schools provided by the listing agent
- District: Churchville-Chili
Source: NYSAMLSs. This data may not be complete. We recommend contacting the local school district to confirm school assignments for this home.
