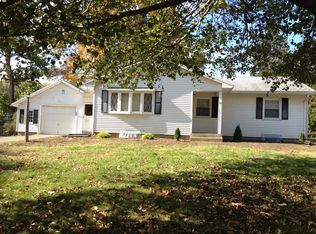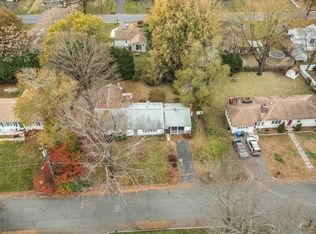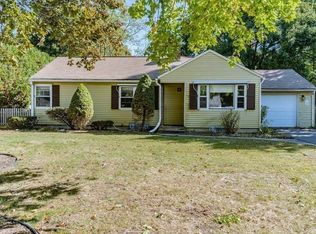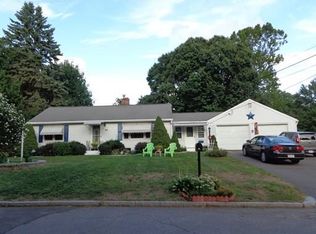Sold for $370,000
$370,000
70 Embassy Rd, Springfield, MA 01119
3beds
1,840sqft
Single Family Residence
Built in 1954
0.25 Acres Lot
$414,500 Zestimate®
$201/sqft
$2,517 Estimated rent
Home value
$414,500
$394,000 - $435,000
$2,517/mo
Zestimate® history
Loading...
Owner options
Explore your selling options
What's special
Nestled in the idyllic Sixteen Acres neighborhood, this elegant home features a brightly stunning interior with a flow-through living/dining area and a wood-burning fireplace. Enjoy the sleek finishes in the chef-inspired kitchen featuring stainless steel appliances, granite countertops, breakfast bar and tile backsplash. The oversized primary suite is a dream with a massive ensuite bath and walk-in closet. The home boasts 2 additional bedrooms, a second full bath, four season sunroom, and finished basement with a bonus room! As you walk through, notice the beautiful hardwood floors, replacement windows and decorative lighting. An ideal play space, the fenced backyard is complete with a patio, and fire pit simply perfect for enjoying a morning cup of coffee or an evening cocktail. On snowy or rainy days, you’ll appreciate the large 2-car attached garage. Don't miss out on owning this fabulous home! Schedule your private showing today and get your offer in early!
Zillow last checked: 8 hours ago
Listing updated: June 12, 2023 at 01:37pm
Listed by:
Mela Dieujuste 413-786-0584,
BKaye Realty 413-693-2460
Bought with:
Aaron Frankel
Keller Williams, LLC- The Neilsen Team - Livian
Source: MLS PIN,MLS#: 73110943
Facts & features
Interior
Bedrooms & bathrooms
- Bedrooms: 3
- Bathrooms: 2
- Full bathrooms: 2
Primary bedroom
- Features: Bathroom - Full, Walk-In Closet(s), Remodeled
- Level: First
Bedroom 2
- Features: Flooring - Hardwood
- Level: First
Bedroom 3
- Features: Flooring - Hardwood
- Level: First
Primary bathroom
- Features: Yes
Bathroom 1
- Features: Bathroom - Full, Bathroom - Tiled With Tub & Shower, Flooring - Stone/Ceramic Tile, Remodeled
- Level: First
Bathroom 2
- Features: Bathroom - Tiled With Shower Stall, Flooring - Stone/Ceramic Tile, Remodeled
- Level: First
Dining room
- Features: Flooring - Hardwood
- Level: First
Family room
- Features: Flooring - Stone/Ceramic Tile
- Level: Basement
Kitchen
- Features: Flooring - Marble, Dining Area, Countertops - Stone/Granite/Solid, Breakfast Bar / Nook, Stainless Steel Appliances
- Level: First
Living room
- Features: Flooring - Hardwood, Window(s) - Picture
- Level: First
Heating
- Baseboard, Electric Baseboard, Oil
Cooling
- Window Unit(s)
Appliances
- Included: Electric Water Heater, Range, Dishwasher, Microwave, Refrigerator
- Laundry: In Basement, Electric Dryer Hookup, Washer Hookup
Features
- Sun Room, Bonus Room
- Flooring: Tile, Hardwood, Vinyl / VCT, Flooring - Vinyl
- Doors: Storm Door(s)
- Windows: Insulated Windows
- Basement: Full,Finished
- Number of fireplaces: 1
- Fireplace features: Living Room
Interior area
- Total structure area: 1,840
- Total interior livable area: 1,840 sqft
Property
Parking
- Total spaces: 6
- Parking features: Attached, Garage Door Opener, Paved Drive, Off Street, Paved
- Attached garage spaces: 2
- Uncovered spaces: 4
Features
- Exterior features: Storage
Lot
- Size: 0.25 Acres
Details
- Parcel number: S:04635 P:0015,2583498
- Zoning: R1
Construction
Type & style
- Home type: SingleFamily
- Architectural style: Ranch
- Property subtype: Single Family Residence
Materials
- Frame
- Foundation: Block
- Roof: Shingle
Condition
- Updated/Remodeled,Remodeled
- Year built: 1954
Utilities & green energy
- Electric: Circuit Breakers, 100 Amp Service
- Sewer: Public Sewer
- Water: Public
- Utilities for property: for Electric Range, for Electric Oven, for Electric Dryer, Washer Hookup
Community & neighborhood
Community
- Community features: Shopping, Park, Walk/Jog Trails, Golf, Medical Facility, House of Worship, Private School, Public School, University
Location
- Region: Springfield
Other
Other facts
- Listing terms: Contract
Price history
| Date | Event | Price |
|---|---|---|
| 6/12/2023 | Sold | $370,000+5.7%$201/sqft |
Source: MLS PIN #73110943 Report a problem | ||
| 5/12/2023 | Listed for sale | $349,900+77.6%$190/sqft |
Source: MLS PIN #73110943 Report a problem | ||
| 7/1/2016 | Sold | $197,000-1.5%$107/sqft |
Source: Public Record Report a problem | ||
| 5/4/2016 | Pending sale | $199,900$109/sqft |
Source: William Raveis Real Estate #71986730 Report a problem | ||
| 4/13/2016 | Listed for sale | $199,900+37.4%$109/sqft |
Source: William Raveis Real Estate #71986730 Report a problem | ||
Public tax history
| Year | Property taxes | Tax assessment |
|---|---|---|
| 2025 | $6,253 -5.9% | $398,800 -3.6% |
| 2024 | $6,647 +27.1% | $413,900 +35% |
| 2023 | $5,229 +10.1% | $306,700 +21.5% |
Find assessor info on the county website
Neighborhood: Sixteen Acres
Nearby schools
GreatSchools rating
- 5/10Glickman Elementary SchoolGrades: PK-5Distance: 0.3 mi
- 5/10John J Duggan Middle SchoolGrades: 6-12Distance: 1 mi
- 2/10High School of Science and Technology (Sci-Tech)Grades: 9-12Distance: 2.2 mi
Get pre-qualified for a loan
At Zillow Home Loans, we can pre-qualify you in as little as 5 minutes with no impact to your credit score.An equal housing lender. NMLS #10287.
Sell with ease on Zillow
Get a Zillow Showcase℠ listing at no additional cost and you could sell for —faster.
$414,500
2% more+$8,290
With Zillow Showcase(estimated)$422,790



