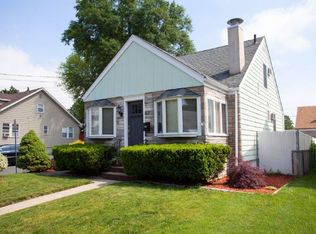Closed
Street View
$675,000
70 Elston St, Bloomfield Twp., NJ 07003
4beds
3baths
--sqft
Single Family Residence
Built in ----
3,484.8 Square Feet Lot
$709,700 Zestimate®
$--/sqft
$3,936 Estimated rent
Home value
$709,700
$625,000 - $809,000
$3,936/mo
Zestimate® history
Loading...
Owner options
Explore your selling options
What's special
Zillow last checked: 16 hours ago
Listing updated: May 27, 2025 at 12:58pm
Listed by:
Marsha Bowen-washington 973-994-4323,
Coldwell Banker Realty
Bought with:
Yvette Jimenez
Coldwell Banker Realty Alp
Source: GSMLS,MLS#: 3955519
Price history
| Date | Event | Price |
|---|---|---|
| 5/27/2025 | Sold | $675,000+4% |
Source: | ||
| 4/21/2025 | Pending sale | $649,000 |
Source: | ||
| 4/8/2025 | Listed for sale | $649,000-7.2% |
Source: | ||
| 4/3/2025 | Listing removed | $699,000 |
Source: | ||
| 3/13/2025 | Listed for sale | $699,000+58.5% |
Source: | ||
Public tax history
| Year | Property taxes | Tax assessment |
|---|---|---|
| 2025 | $14,701 | $433,400 |
| 2024 | $14,701 +5.7% | $433,400 |
| 2023 | $13,902 | $433,400 |
Find assessor info on the county website
Neighborhood: 07003
Nearby schools
GreatSchools rating
- 7/10Demarest Elementary SchoolGrades: K-6Distance: 0.9 mi
- 4/10Bloomfield Middle SchoolGrades: 7-8Distance: 0.8 mi
- 4/10Bloomfield High SchoolGrades: 9-12Distance: 1.2 mi
Get a cash offer in 3 minutes
Find out how much your home could sell for in as little as 3 minutes with a no-obligation cash offer.
Estimated market value
$709,700
Get a cash offer in 3 minutes
Find out how much your home could sell for in as little as 3 minutes with a no-obligation cash offer.
Estimated market value
$709,700
