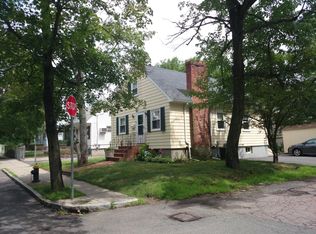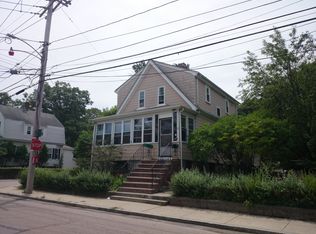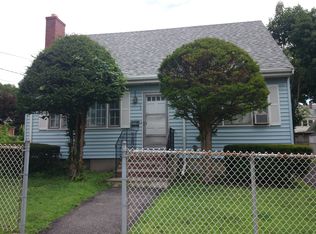Great way to start the new year off with this Classic Cape Cod 3 bed/2 bath home, wood floors, fireplace which includes refrigerator, washer and dryer Easy commute to Boston and major highways. Public transportation and shopping. 2-year old roof, 2 year old bath on 2nd floor, 2 year old water heater. Appts. only every 15 minutes. Covid guidlines.
This property is off market, which means it's not currently listed for sale or rent on Zillow. This may be different from what's available on other websites or public sources.


