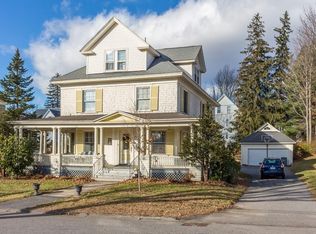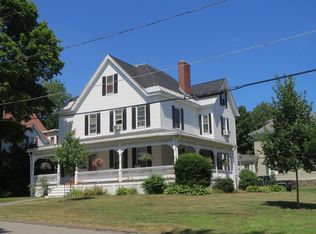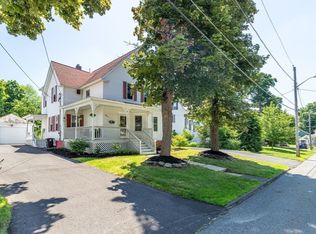Incredible house ready for it's new homeowner(s)! This powerful home offers high ceilings and natural woodwork throughout. The entry foyer proudly invites you into a first floor full of radiant heated hardwood floors and beautiful trim detail. The large back room has a recessed lighting, a cozy gas fireplace and a half bath. The kitchen has great built-ins for storage, side entry way from the deck offers space for jackets and shoes! Upstairs you'll find four bedrooms, full tiled bath & hidden hardwoods under the carpets!! The bonus of the finished third floor offers endless possibilities of an office, play room, maybe even master suite! (plumbing in unfinished area as well). The two car garage has a wood workshop, with electrical and heating inside. New updated windows throughout, Buderus high efficiency gas boiler, unbeatable location with close access to multiple schools! Come by Open Houses Fri 5-7 and Sat/Sun 11-1PM OR call for a private showing.
This property is off market, which means it's not currently listed for sale or rent on Zillow. This may be different from what's available on other websites or public sources.



