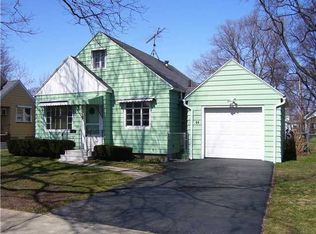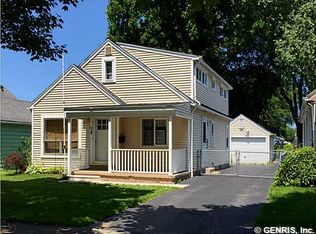Closed
$170,000
70 Eastland Rd, Rochester, NY 14616
3beds
1,404sqft
Single Family Residence
Built in 1948
7,405.2 Square Feet Lot
$179,200 Zestimate®
$121/sqft
$2,041 Estimated rent
Home value
$179,200
$163,000 - $195,000
$2,041/mo
Zestimate® history
Loading...
Owner options
Explore your selling options
What's special
Charming 3 bedroom Cape Cod offers 3 Bds, Large bedroom on 2nd level, carpeting, new windows, 1 full Ba, new bath fitter tub and shower combo, beautiful hardwood floors throughout, Kitchen with breakfast bar, Refrigerator, Gas Stove(one front burner not working) wood mode cabinets,new windows, dishwasher not working, Dining area with sliding glass doors to enclosed 3 season room,Dry full basement offers many storage areas, a separate laundry room with Washer & Gas dryer, new double wash tub, A/C, Forced air furnace maintained yearly by John Betlem, well manicured backyard partially fenced. Exterior is vinyl sided,with sided detached garage and shed. Roof a tear off in 2022 has a 12 year warranty with new owner. Home is located in City of Rochester with 2 parcels in backyard that sit on Greece parcels, child could attend Greece schools. Delayed showings start tomorrow Tuesday Sept. 26TH starting at 10AM-6PM, offers due on Monday Oct. 2ND at noon.
Zillow last checked: 8 hours ago
Listing updated: November 10, 2023 at 10:31am
Listed by:
Ellieen R. Elliott 585-750-0680,
Howard Hanna
Bought with:
Rita Lujan Pettinaro, 10401258593
Keller Williams Realty Greater Rochester
Source: NYSAMLSs,MLS#: R1500169 Originating MLS: Rochester
Originating MLS: Rochester
Facts & features
Interior
Bedrooms & bathrooms
- Bedrooms: 3
- Bathrooms: 1
- Full bathrooms: 1
- Main level bathrooms: 1
- Main level bedrooms: 2
Heating
- Gas, Forced Air
Cooling
- Central Air
Appliances
- Included: Dryer, Gas Oven, Gas Range, Gas Water Heater, Refrigerator, Washer
Features
- Breakfast Bar, Ceiling Fan(s), Sliding Glass Door(s), Solid Surface Counters, Natural Woodwork
- Flooring: Carpet, Hardwood, Varies, Vinyl
- Doors: Sliding Doors
- Windows: Thermal Windows
- Basement: Full
- Has fireplace: No
Interior area
- Total structure area: 1,404
- Total interior livable area: 1,404 sqft
Property
Parking
- Total spaces: 1
- Parking features: Detached, Electricity, Garage
- Garage spaces: 1
Features
- Patio & porch: Porch, Screened
- Exterior features: Blacktop Driveway, Fence
- Fencing: Partial
Lot
- Size: 7,405 sqft
- Dimensions: 73 x 103
- Features: Near Public Transit, Residential Lot
Details
- Additional structures: Shed(s), Storage
- Parcel number: 26140007541000020080000000
- Special conditions: Standard
Construction
Type & style
- Home type: SingleFamily
- Architectural style: Cape Cod
- Property subtype: Single Family Residence
Materials
- Vinyl Siding, Copper Plumbing, PEX Plumbing
- Foundation: Block
- Roof: Asphalt
Condition
- Resale
- Year built: 1948
Utilities & green energy
- Electric: Circuit Breakers
- Sewer: Connected
- Water: Connected, Public
- Utilities for property: Sewer Connected, Water Connected
Green energy
- Energy efficient items: HVAC, Windows
Community & neighborhood
Location
- Region: Rochester
- Subdivision: Mun Subn 01 47
Other
Other facts
- Listing terms: Cash,Conventional,FHA,VA Loan
Price history
| Date | Event | Price |
|---|---|---|
| 11/10/2023 | Sold | $170,000+25.9%$121/sqft |
Source: | ||
| 10/3/2023 | Pending sale | $135,000$96/sqft |
Source: | ||
| 9/25/2023 | Listed for sale | $135,000$96/sqft |
Source: | ||
Public tax history
| Year | Property taxes | Tax assessment |
|---|---|---|
| 2024 | -- | $165,400 +77.8% |
| 2023 | -- | $93,000 |
| 2022 | -- | $93,000 |
Find assessor info on the county website
Neighborhood: Maplewood
Nearby schools
GreatSchools rating
- 5/10School 54 Flower City Community SchoolGrades: PK-6Distance: 3.3 mi
- NANortheast College Preparatory High SchoolGrades: 9-12Distance: 2.3 mi
Schools provided by the listing agent
- District: Rochester
Source: NYSAMLSs. This data may not be complete. We recommend contacting the local school district to confirm school assignments for this home.

