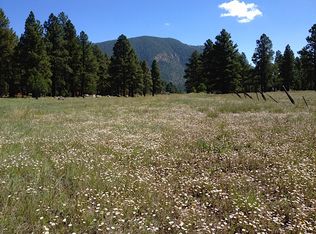Sold for $1,900,000
$1,900,000
70 E Mount Elden Lookout Rd, Flagstaff, AZ 86001
3beds
4baths
498sqft
Single Family Residence
Built in 2001
5 Acres Lot
$2,018,500 Zestimate®
$3,814/sqft
$2,294 Estimated rent
Home value
$2,018,500
$1.80M - $2.30M
$2,294/mo
Zestimate® history
Loading...
Owner options
Explore your selling options
What's special
Come see this versatile ''One Owner'' Custom Home located in the popular home area at the base of Mount Elden, nestled on 5 private pine covered acres and bordering the National Forest, this home has it all. If you are a full-time resident or just wanting a getaway for seasonal fun, this home has miles of hiking and popular biking trails at your doorstep. If skiing is your pleasure, you are just 15 minutes from the Arizona Snowbowl Ski Resort and minutes from downtown Flagstaff's local shops and restaurants. This multi-level home boasts 3814 sq ft, 3 bedrooms, 3.5 bathrooms, open kitchen living room area with 3 fireplaces and a wall of windows. You will love the ''cooks'' kitchen including high end appliances, granite counters with custom accent tile and a large convenient workstation. Bathroom features include, custom cabinets, amazing soaking tub in primary bathroom, granite, and custom tile. Solid wood flooring throughout the main part of the home with 2 carpeted bedrooms. The utility room includes a built-in office desk with cabinets and a hidden wall ironing board that leads to the back porch entrance. Metal Roof, 3-Car Garage and working well.
Zillow last checked: 8 hours ago
Listing updated: January 21, 2026 at 08:11am
Listed by:
Sharan Winnicki 928-699-2061,
Russ Lyon Sothebys Intl Realty,
Josh M Winnicki 928-779-5966,
Russ Lyon Sothebys Intl Realty
Bought with:
Nicole Cumbie, SA656604000
Russ Lyon Sothebys International Realty
Source: NAZMLS,MLS#: 194357
Facts & features
Interior
Bedrooms & bathrooms
- Bedrooms: 3
- Bathrooms: 4
Heating
- Forced Air, Propane
Cooling
- Ceiling Fan(s)
Appliances
- Included: Washer/Dryer
- Laundry: Laundry Room
Features
- Kitchen Island, Pantry
- Flooring: Carpet, Ceramic Tile, Wood
- Windows: Vinyl, Double Pane Windows
- Basement: Crawl Space,Partial
- Number of fireplaces: 3
- Fireplace features: Gas, Wood Burning Stove
Interior area
- Total structure area: 3,814
- Total interior livable area: 498.16 sqft
Property
Parking
- Total spaces: 3
- Parking features: Garage Door Opener
- Attached garage spaces: 3
Features
- Levels: Multi/Split
- Patio & porch: Deck
- Has view: Yes
- View description: Forest, Mountain(s), Panoramic
Lot
- Size: 5 Acres
- Topography: Hillside
Details
- Parcel number: 30048020e
- Other equipment: Satellite Dish
Construction
Type & style
- Home type: SingleFamily
- Property subtype: Single Family Residence
Materials
- Foundation: Stem Wall, Slab
- Roof: Metal
Condition
- Year built: 2001
Utilities & green energy
- Water: Well
- Utilities for property: Electricity Available, Propane, Phone Available
Community & neighborhood
Security
- Security features: Security System, Smoke Detector(s)
Location
- Region: Flagstaff
Other
Other facts
- Listing terms: Cash,Conventional
- Road surface type: Paved
Price history
| Date | Event | Price |
|---|---|---|
| 8/28/2023 | Sold | $1,900,000+1192.5%$3,814/sqft |
Source: | ||
| 10/20/1999 | Sold | $147,000+5.8%$295/sqft |
Source: Public Record Report a problem | ||
| 1/30/1997 | Sold | $139,000$279/sqft |
Source: Public Record Report a problem | ||
Public tax history
| Year | Property taxes | Tax assessment |
|---|---|---|
| 2026 | $9,231 +3.8% | $153,030 +5.2% |
| 2025 | $8,897 +12.4% | $145,406 +0.5% |
| 2024 | $7,914 +9.2% | $144,700 +32.1% |
Find assessor info on the county website
Neighborhood: 86001
Nearby schools
GreatSchools rating
- 6/10Charles W Sechrist Elementary SchoolGrades: PK-5Distance: 1.4 mi
- 5/10Mount Elden Middle SchoolGrades: 6-8Distance: 2.5 mi
- 8/10Flagstaff High SchoolGrades: 9-12Distance: 2.6 mi
Get pre-qualified for a loan
At Zillow Home Loans, we can pre-qualify you in as little as 5 minutes with no impact to your credit score.An equal housing lender. NMLS #10287.
Sell for more on Zillow
Get a Zillow Showcase℠ listing at no additional cost and you could sell for .
$2,018,500
2% more+$40,370
With Zillow Showcase(estimated)$2,058,870
