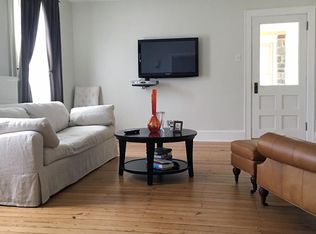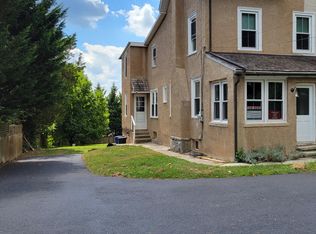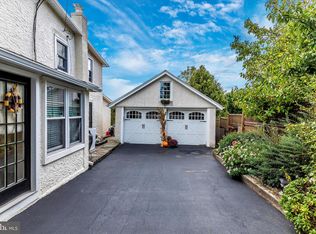Welcome to 70 East Conestoga Road, a gorgeously updated, solidly built and recently renovated home in immaculate move-in condition. The current owners tastefully enhanced the existing floor plan to create a wonderfully open living environment. The first floor foyer leads to the spacious living room with hardwood floors, a wood burning fireplace with stone surround and a doorway to the deck. The remodeled gourmet kitchen offers hardwood floors, Silestone counter tops, custom tile backsplash, gorgeous raised panel cabinetry and stainless steel appliances. The open dining room features hardwood floors and a picture window overlooking the yard. A charming four seasons room features new flooring, bead board and exposed stone walls, a doorway to the deck and its own Mitsubishi HVAC. A fourth bedroom/home office with hardwood floors and a renovated powder room complete the picture. The second floor is home to the master suite with hardwood floors, a huge walk-in closet and nicely appointed tile bathroom. Two additional good sized bedrooms are serviced by the updated hall bathroom. The lower level is a wonderfully open finished family room offering plenty of space and a second powder room. A large unfinished area houses the laundry and utilities while providing tremendous storage capacity. The deck spans the entire rear of the home and overlooks the fully fenced, nicely landscaped yard with rain garden and the newly installed heated salt water pool with flagstone walkway. Updated hardwood floors, new HVAC (2013), tasteful light fixtures, fresh paint, an updated front walk and porch, ample closet space and a two car garage all combine to make this a very special opportunity. This is a sundrenched, exquisitely designed home in the heart of Devon. Just minutes to the shops and trains of the Main Line. Located in the highly sought after top ranked Tredyffrin-Easttown School District. This is the one. Welcome home.
This property is off market, which means it's not currently listed for sale or rent on Zillow. This may be different from what's available on other websites or public sources.


