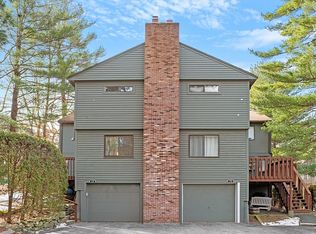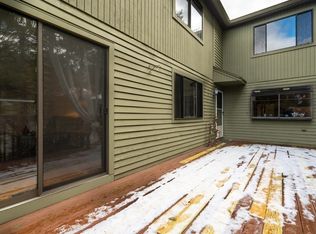Beautifully updated 3 floor condo in sought after Spyglass Hill condo community. Seller moved into her new condo 2 months ago, added thousands of dollars in updating including new flooring throughout, hardwood stairs, fully updated half bath and updated vanities in full baths, but must relocate for an unexpected career opportunity. Her loss is your gain! Move right in!! Gorgeous laminate flooring through the main and second floors. Sleek and beautiful hardwood stairs. New vanities in all 3 bathrooms. Lots of space to relax inside by the fireplace or outside on the huge deck surrounded by mature trees. Two large bedrooms with 2 closets each and each with its own full bath attached. Meander to the lower level and there is your home office and laundry. 2 car tandem garage w work bench. Make this home yours today! Convenient to shopping and highways. Offers if any should be submitted by noon Sat 8/10 please.
This property is off market, which means it's not currently listed for sale or rent on Zillow. This may be different from what's available on other websites or public sources.

