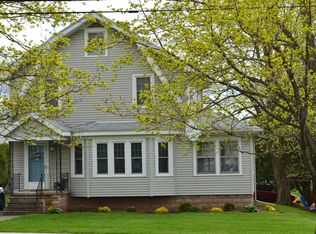Closed
$261,200
70 E 7th St, Oneida, NY 13421
3beds
1,576sqft
Single Family Residence
Built in 1959
0.3 Acres Lot
$285,200 Zestimate®
$166/sqft
$1,709 Estimated rent
Home value
$285,200
$271,000 - $299,000
$1,709/mo
Zestimate® history
Loading...
Owner options
Explore your selling options
What's special
Beautifully remodeled ranch home in Oneida Castle with tons of curb appeal with its flower-filled landscaping and nicely updated front deck! This home is gorgeous with hardwood floors, an open floor plan, a gourmet kitchen, and a full bath to die for. Enter into your huge living room that opens up to a spacious kitchen with all new stainless-steel appliances, a center island/breakfast bar with a stunning acacia butcher block top, and brand-new soft-close cupboards. The kitchen then opens up to a large dining room with new sliding glass doors that open up to an enormous trex deck overlooking a private backyard. Off of the dining is a full bath that includes your first-floor laundry, generous shelving, and a walk-in shower. Head down the hall to 3 large bedrooms which include a master bedroom with a barn door that opens up to an incredible ensuite full bathroom. This bathroom exudes luxury with its modern soak tub, stunning porcelain tiles that extend up the wall, and spectacular vanity with a lovely glass sink. This home offers a blend of modern and new with classic charm all with one-level living yet a full waterproofed basement with a transferrable LIFETIME warranty!
Zillow last checked: 8 hours ago
Listing updated: May 29, 2024 at 01:15pm
Listed by:
Jeanette Denney 315-240-3814,
eXp Realty
Bought with:
Jennie Chapin, 10491208707
Chapin Real Estate
Source: NYSAMLSs,MLS#: S1522790 Originating MLS: Syracuse
Originating MLS: Syracuse
Facts & features
Interior
Bedrooms & bathrooms
- Bedrooms: 3
- Bathrooms: 2
- Full bathrooms: 2
- Main level bathrooms: 2
- Main level bedrooms: 3
Bedroom 1
- Level: First
Bedroom 1
- Level: First
Bedroom 2
- Level: First
Bedroom 2
- Level: First
Bedroom 3
- Level: First
Bedroom 3
- Level: First
Basement
- Level: Basement
Basement
- Level: Basement
Dining room
- Level: First
Dining room
- Level: First
Kitchen
- Level: First
Kitchen
- Level: First
Laundry
- Level: First
Laundry
- Level: First
Living room
- Level: First
Living room
- Level: First
Heating
- Gas, Forced Air
Cooling
- Central Air
Appliances
- Included: Dryer, Dishwasher, Electric Oven, Electric Range, Gas Water Heater, Microwave, Refrigerator, Washer
- Laundry: Main Level
Features
- Breakfast Bar, Ceiling Fan(s), Separate/Formal Dining Room, Eat-in Kitchen, Separate/Formal Living Room, Pantry, Sliding Glass Door(s), Bedroom on Main Level, Main Level Primary, Primary Suite
- Flooring: Hardwood, Laminate, Other, See Remarks, Varies
- Doors: Sliding Doors
- Windows: Thermal Windows
- Basement: Full
- Has fireplace: No
Interior area
- Total structure area: 1,576
- Total interior livable area: 1,576 sqft
Property
Parking
- Total spaces: 1
- Parking features: Attached, Garage, Garage Door Opener
- Attached garage spaces: 1
Features
- Levels: One
- Stories: 1
- Patio & porch: Deck, Open, Porch
- Exterior features: Blacktop Driveway, Deck, Private Yard, See Remarks
Lot
- Size: 0.30 Acres
- Dimensions: 100 x 132
- Features: Residential Lot
Details
- Parcel number: 30600132101200020160000000
- Special conditions: Standard
Construction
Type & style
- Home type: SingleFamily
- Architectural style: Ranch
- Property subtype: Single Family Residence
Materials
- Wood Siding, PEX Plumbing
- Foundation: Poured
- Roof: Asphalt
Condition
- Resale
- Year built: 1959
Utilities & green energy
- Electric: Circuit Breakers
- Sewer: Septic Tank
- Water: Connected, Public
- Utilities for property: High Speed Internet Available, Sewer Available, Water Connected
Community & neighborhood
Location
- Region: Oneida
Other
Other facts
- Listing terms: Cash,Conventional,FHA,VA Loan
Price history
| Date | Event | Price |
|---|---|---|
| 4/5/2024 | Sold | $261,200+4.5%$166/sqft |
Source: | ||
| 3/9/2024 | Pending sale | $250,000$159/sqft |
Source: | ||
| 2/23/2024 | Listed for sale | $250,000+150.3%$159/sqft |
Source: | ||
| 6/25/2003 | Sold | $99,900+33.2%$63/sqft |
Source: Public Record Report a problem | ||
| 3/23/1999 | Sold | $75,000$48/sqft |
Source: Public Record Report a problem | ||
Public tax history
| Year | Property taxes | Tax assessment |
|---|---|---|
| 2024 | -- | $79,000 |
| 2023 | -- | $79,000 |
| 2022 | -- | $79,000 |
Find assessor info on the county website
Neighborhood: Oneida Castle
Nearby schools
GreatSchools rating
- 5/10North Broad Street SchoolGrades: K-5Distance: 1.5 mi
- 3/10Otto L Shortell Middle SchoolGrades: 6-8Distance: 3.9 mi
- 6/10Oneida Senior High SchoolGrades: 9-12Distance: 1.2 mi
Schools provided by the listing agent
- District: Oneida
Source: NYSAMLSs. This data may not be complete. We recommend contacting the local school district to confirm school assignments for this home.
