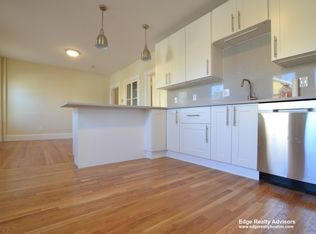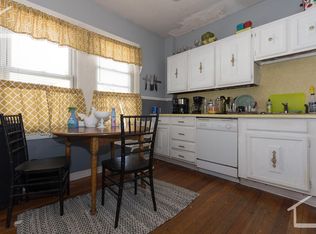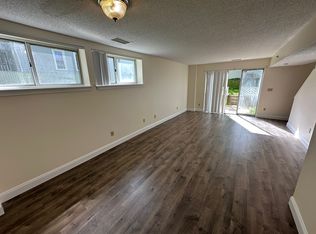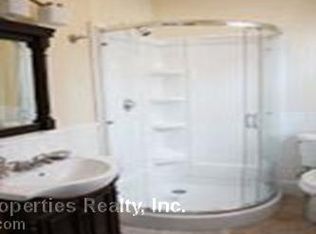Sold for $908,000
$908,000
70 Dustin St, Brighton, MA 02135
3beds
1,414sqft
Single Family Residence
Built in 1928
5,901 Square Feet Lot
$935,200 Zestimate®
$642/sqft
$3,365 Estimated rent
Home value
$935,200
$879,000 - $1.00M
$3,365/mo
Zestimate® history
Loading...
Owner options
Explore your selling options
What's special
First time on the market! Charming Arts + Crafts colonial full of period detail and designer flair! Situated on a corner, double lot, in a premiere Brighton neighborhood. Extra lot provides a backyard sanctuary, with fenced level yard, perennial gardens, stone walkways, detached garage and driveway. Step into this inviting home through the covered front porch, where you'll be greeted by stunning original woodwork and hardwood floors throughout. Spacious and bright living room opens to the formal dining room w/ original coffered ceiling, wainscoting + built-in hutch. Kitchen has a cozy breakfast nook and the potential to expand! 3 bedrooms upstairs and renovated full bath with clawfoot soaking tub, and separate shower. New roof and gutters. Easy access to public transportation, St. Elizabeth's, Brighton Center and within minutes to the new Boston Landing, that offers restaurants, shopping, live entertainment and commuter rail stop. Experience a thriving live/work/play neighborhood!
Zillow last checked: 8 hours ago
Listing updated: June 26, 2023 at 08:13am
Listed by:
Erin Vogt 617-212-7662,
Vogt Realty Group, LLC 617-327-1050,
Marjorie Vogt 617-212-7660
Bought with:
Tsung-Megason Group
Compass
Source: MLS PIN,MLS#: 73113593
Facts & features
Interior
Bedrooms & bathrooms
- Bedrooms: 3
- Bathrooms: 1
- Full bathrooms: 1
Primary bedroom
- Features: Closet, Flooring - Hardwood, Lighting - Overhead
- Level: Second
Bedroom 2
- Features: Closet, Flooring - Hardwood, Lighting - Overhead
- Level: Second
Bedroom 3
- Features: Closet, Flooring - Hardwood, Lighting - Overhead
- Level: Second
Bathroom 1
- Features: Bathroom - Full, Bathroom - Tiled With Shower Stall, Remodeled, Lighting - Sconce, Lighting - Overhead, Beadboard, Pedestal Sink, Soaking Tub
- Level: Second
Dining room
- Features: Coffered Ceiling(s), Closet/Cabinets - Custom Built, Flooring - Hardwood, Wainscoting, Lighting - Overhead, Crown Molding
- Level: First
Kitchen
- Features: Ceiling Fan(s), Flooring - Laminate, Breakfast Bar / Nook, Gas Stove
- Level: First
Living room
- Features: Flooring - Hardwood, Decorative Molding
- Level: First
Heating
- Hot Water, Natural Gas
Cooling
- Window Unit(s)
Appliances
- Included: Gas Water Heater, Range, Dishwasher, Refrigerator, Washer, Dryer
- Laundry: In Basement, Electric Dryer Hookup, Washer Hookup
Features
- Flooring: Wood, Tile
- Doors: Insulated Doors, Storm Door(s)
- Windows: Insulated Windows
- Basement: Full,Interior Entry,Concrete,Unfinished
- Has fireplace: No
Interior area
- Total structure area: 1,414
- Total interior livable area: 1,414 sqft
Property
Parking
- Total spaces: 2
- Parking features: Detached, Paved Drive, Off Street, Paved
- Garage spaces: 1
- Uncovered spaces: 1
Features
- Patio & porch: Porch, Patio
- Exterior features: Porch, Patio, Rain Gutters, Professional Landscaping, Fenced Yard, Garden, Other
- Fencing: Fenced/Enclosed,Fenced
Lot
- Size: 5,901 sqft
- Features: Corner Lot, Additional Land Avail., Level
Details
- Parcel number: W:22 P:01951 S:000,1213029
- Zoning: R1
Construction
Type & style
- Home type: SingleFamily
- Architectural style: Colonial,Craftsman
- Property subtype: Single Family Residence
Materials
- Frame
- Foundation: Granite
- Roof: Shingle
Condition
- Year built: 1928
Utilities & green energy
- Electric: Circuit Breakers, 100 Amp Service
- Sewer: Public Sewer
- Water: Public
- Utilities for property: for Gas Range, for Electric Dryer, Washer Hookup
Community & neighborhood
Community
- Community features: Public Transportation, Shopping, Pool, Tennis Court(s), Park, Walk/Jog Trails, Medical Facility, Bike Path, Highway Access, House of Worship, Private School, Public School, T-Station, University, Other, Sidewalks
Location
- Region: Brighton
Other
Other facts
- Road surface type: Paved
Price history
| Date | Event | Price |
|---|---|---|
| 4/17/2024 | Listing removed | -- |
Source: Zillow Rentals Report a problem | ||
| 2/18/2024 | Listed for rent | $3,400$2/sqft |
Source: Zillow Rentals Report a problem | ||
| 2/9/2024 | Listing removed | -- |
Source: Zillow Rentals Report a problem | ||
| 6/23/2023 | Sold | $908,000+6.8%$642/sqft |
Source: MLS PIN #73113593 Report a problem | ||
| 6/11/2023 | Listed for rent | $3,400$2/sqft |
Source: Zillow Rentals Report a problem | ||
Public tax history
| Year | Property taxes | Tax assessment |
|---|---|---|
| 2025 | $8,496 +25.6% | $733,700 +18.2% |
| 2024 | $6,766 +1.5% | $620,700 |
| 2023 | $6,666 +6.6% | $620,700 +8% |
Find assessor info on the county website
Neighborhood: Brighton
Nearby schools
GreatSchools rating
- NAHorace Mann School For The DeafGrades: PK-2,4-12Distance: 0.4 mi
- 2/10Brighton High SchoolGrades: 7-12Distance: 0.3 mi
Get a cash offer in 3 minutes
Find out how much your home could sell for in as little as 3 minutes with a no-obligation cash offer.
Estimated market value$935,200
Get a cash offer in 3 minutes
Find out how much your home could sell for in as little as 3 minutes with a no-obligation cash offer.
Estimated market value
$935,200



