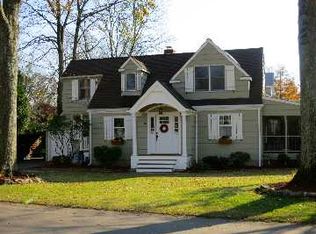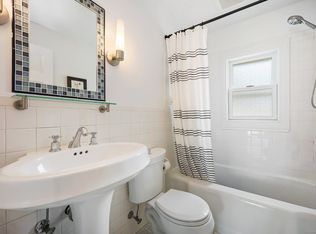Possibly the Best In-Law Ever! From the minute you open the door and step in you Immediately feel the warmth of this home. Totally reinvented in 2011 this turn-key space is beautifully designed and scaled. Details include lovely moldings, trim, wainscoting, built-in bookcases, glass front pantry, wonderful closets everywhere and hardwood floors. First floor has a formal living and dining room, open cook???s kitchen and family room combination with a gas fireplace and French doors which open to the outdoor decks, private landscaped yard w/sprinkler system, wired for a generator, large walk-up attic, and incredible basement storage. In addition, there is an ideal home office or in-law with a gas fireplace and a private first-floor master suite which might be the best in-law suite in town. On the second floor there is a cozy den with built-ins and two walk-in storage closets. One wing has a large private master suite, double closets, dressing room and spa-like bath. The other wing has two large bedrooms and a full bath. A rare find so close to town, train, cul-de-sac. Excl TVs, see addendums.
This property is off market, which means it's not currently listed for sale or rent on Zillow. This may be different from what's available on other websites or public sources.

