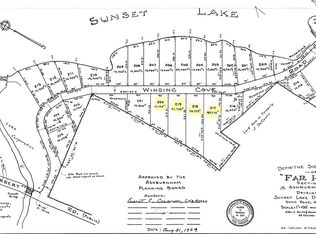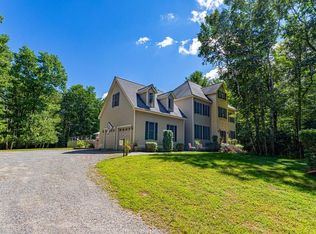If you are willing to do a little extra work, this generous, beautifully situated lot could turn out to be quite the prize. Lot does not meet town frontage requirements, but may be able to get a variance. Another plus: A 4 bedroom septic was installed but never used and now does not meet current requirements, however, the parts could possibly be salvaged and used in a new approved system. Explore the potential!
This property is off market, which means it's not currently listed for sale or rent on Zillow. This may be different from what's available on other websites or public sources.

