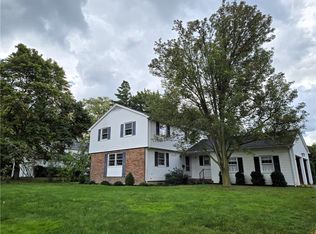Closed
$397,500
70 Dunbarton Dr, Rochester, NY 14618
3beds
1,570sqft
Single Family Residence
Built in 1968
0.31 Acres Lot
$-- Zestimate®
$253/sqft
$2,372 Estimated rent
Home value
Not available
Estimated sales range
Not available
$2,372/mo
Zestimate® history
Loading...
Owner options
Explore your selling options
What's special
Charming 3 bedroom colonial in the desirable Evans Farm neighborhood. Convenient location, close to all amenities. Lovingly cared for by the original owner, this home offers a spacious living room and dining room, an eat-in kitchen and cozy family room with a woodburning fireplace. The second floor offers 3 bedrooms and an updated full bath. Additional updates include new roof (tear off 2016), high-efficient furnace (2019), thermopane windows and driveway. All appliances remain including the washer and dryer. Generator hookups, including the portable generator remain. Spacious and open backyard with apple trees (Macoun, Empire). Showings begin Wednesday 4/24 @ 9 am. Negotiations begin Monday 4/29 @ 10 am.
Zillow last checked: 8 hours ago
Listing updated: June 14, 2024 at 02:04pm
Listed by:
Melissa LoPresti 585-381-4770,
Howard Hanna
Bought with:
Patrick J DiCiaccio, 10401326342
RE/MAX Realty Group
Source: NYSAMLSs,MLS#: R1532720 Originating MLS: Rochester
Originating MLS: Rochester
Facts & features
Interior
Bedrooms & bathrooms
- Bedrooms: 3
- Bathrooms: 2
- Full bathrooms: 1
- 1/2 bathrooms: 1
- Main level bathrooms: 1
Heating
- Gas, Forced Air
Appliances
- Included: Dryer, Dishwasher, Exhaust Fan, Electric Oven, Electric Range, Freezer, Gas Water Heater, Refrigerator, Range Hood, Washer
- Laundry: In Basement
Features
- Separate/Formal Dining Room, Entrance Foyer, Eat-in Kitchen, Separate/Formal Living Room, Living/Dining Room
- Flooring: Carpet, Ceramic Tile, Laminate, Varies
- Windows: Thermal Windows
- Basement: Full
- Number of fireplaces: 1
Interior area
- Total structure area: 1,570
- Total interior livable area: 1,570 sqft
Property
Parking
- Total spaces: 2
- Parking features: Attached, Garage, Garage Door Opener
- Attached garage spaces: 2
Features
- Levels: Two
- Stories: 2
- Patio & porch: Open, Porch
- Exterior features: Blacktop Driveway
Lot
- Size: 0.31 Acres
- Dimensions: 90 x 150
- Features: Residential Lot
Details
- Parcel number: 2620001500900001057000
- Special conditions: Standard
Construction
Type & style
- Home type: SingleFamily
- Architectural style: Colonial
- Property subtype: Single Family Residence
Materials
- Wood Siding, Copper Plumbing
- Foundation: Block
- Roof: Asphalt
Condition
- Resale
- Year built: 1968
Utilities & green energy
- Electric: Circuit Breakers
- Sewer: Connected
- Water: Connected, Public
- Utilities for property: Cable Available, Sewer Connected, Water Connected
Community & neighborhood
Location
- Region: Rochester
- Subdivision: Evans Park Sec 09
Other
Other facts
- Listing terms: Cash,Conventional,FHA,VA Loan
Price history
| Date | Event | Price |
|---|---|---|
| 6/14/2024 | Sold | $397,500+32.5%$253/sqft |
Source: | ||
| 4/30/2024 | Pending sale | $299,900$191/sqft |
Source: | ||
| 4/23/2024 | Listed for sale | $299,900$191/sqft |
Source: | ||
Public tax history
| Year | Property taxes | Tax assessment |
|---|---|---|
| 2024 | -- | $171,100 |
| 2023 | -- | $171,100 |
| 2022 | -- | $171,100 |
Find assessor info on the county website
Neighborhood: 14618
Nearby schools
GreatSchools rating
- 7/10French Road Elementary SchoolGrades: 3-5Distance: 0.4 mi
- 7/10Twelve Corners Middle SchoolGrades: 6-8Distance: 1.4 mi
- 8/10Brighton High SchoolGrades: 9-12Distance: 1.2 mi
Schools provided by the listing agent
- District: Brighton
Source: NYSAMLSs. This data may not be complete. We recommend contacting the local school district to confirm school assignments for this home.
