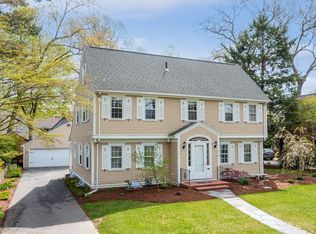Sold for $666,000
$666,000
70 Dover Rd, Longmeadow, MA 01106
5beds
3,301sqft
Single Family Residence
Built in 1929
0.26 Acres Lot
$708,800 Zestimate®
$202/sqft
$4,288 Estimated rent
Home value
$708,800
$673,000 - $744,000
$4,288/mo
Zestimate® history
Loading...
Owner options
Explore your selling options
What's special
Exceptional! Classic brick colonial, rich in architectural details & beautifully updated with high-end finishes, retains the essence of the original traditional qualities. The stunning , expansive gourmet kitchen offers cream colored cherry cabinets, Brazilian granite, Thermador appliances, a wine fridge, & a cozy eating nook. It opens to the formal dining room as well as a staircase to the tastefully finished FamRm in the lower level, with its custom cabinetry. Step outside to entertain or savor a quiet moment on the private patio. Retreat to the formal living room and enjoy the ambiance of a roaring fire in the FP, sharing a moment with family or friends. The first floor office .is a private space to do remote work. Fabulous tiled master Bath w/frameless glass enclosure & marble top vanity. Two additional BR's and a family bath complete the 2nd floor. The finished 3rd floor has 2 BR's with built-ins and a newer bath for the teen or guest! OPEN Sunday,10-12.
Zillow last checked: 8 hours ago
Listing updated: November 24, 2023 at 07:36pm
Listed by:
Andrea Lyons 413-433-7653,
Keller Williams Realty 413-565-5478
Bought with:
Russell J. Sabadosa
Premier Choice Realty
Source: MLS PIN,MLS#: 73162754
Facts & features
Interior
Bedrooms & bathrooms
- Bedrooms: 5
- Bathrooms: 4
- Full bathrooms: 3
- 1/2 bathrooms: 1
Primary bedroom
- Features: Bathroom - Full, Closet/Cabinets - Custom Built, Flooring - Hardwood
- Level: Second
Bedroom 2
- Features: Closet, Flooring - Hardwood
- Level: Second
Bedroom 3
- Features: Closet, Flooring - Hardwood
- Level: Second
Bedroom 4
- Features: Closet
- Level: Third
Bedroom 5
- Features: Closet
- Level: Third
Primary bathroom
- Features: Yes
Bathroom 1
- Features: Bathroom - Half, Flooring - Stone/Ceramic Tile
- Level: First
Bathroom 2
- Features: Bathroom - Full, Closet - Linen, Flooring - Stone/Ceramic Tile
- Level: Second
Bathroom 3
- Features: Bathroom - Full, Flooring - Stone/Ceramic Tile
- Level: Second
Dining room
- Features: Flooring - Hardwood
- Level: First
Family room
- Features: Closet/Cabinets - Custom Built, Flooring - Wall to Wall Carpet
- Level: Basement
Kitchen
- Features: Flooring - Hardwood, Dining Area, Countertops - Stone/Granite/Solid, Countertops - Upgraded, Kitchen Island, Cabinets - Upgraded, Cable Hookup, Remodeled, Stainless Steel Appliances, Wine Chiller, Gas Stove
- Level: First
Living room
- Features: Closet/Cabinets - Custom Built, Flooring - Hardwood, Window(s) - Bay/Bow/Box
- Level: First
Office
- Features: Flooring - Hardwood
- Level: First
Heating
- Electric Baseboard, Hot Water, Natural Gas
Cooling
- Central Air
Appliances
- Included: Gas Water Heater, Oven, Dishwasher, Disposal, Microwave, Range, Refrigerator, Washer, Dryer
- Laundry: Electric Dryer Hookup, Washer Hookup, In Basement, Gas Dryer Hookup
Features
- Bathroom - Full, Office, Bathroom, Walk-up Attic
- Flooring: Tile, Vinyl, Hardwood, Flooring - Hardwood
- Doors: French Doors
- Windows: Insulated Windows
- Basement: Full,Partially Finished
- Number of fireplaces: 1
- Fireplace features: Living Room
Interior area
- Total structure area: 3,301
- Total interior livable area: 3,301 sqft
Property
Parking
- Total spaces: 6
- Parking features: Detached, Garage Door Opener, Paved Drive, Off Street, Driveway, Paved
- Garage spaces: 2
- Uncovered spaces: 4
Features
- Patio & porch: Porch, Patio
- Exterior features: Porch, Patio, Rain Gutters, Sprinkler System, Fenced Yard
- Fencing: Fenced
Lot
- Size: 0.26 Acres
- Features: Corner Lot
Details
- Parcel number: 2543749
- Zoning: SF
Construction
Type & style
- Home type: SingleFamily
- Architectural style: Colonial
- Property subtype: Single Family Residence
Materials
- Brick
- Foundation: Concrete Perimeter
- Roof: Shingle
Condition
- Year built: 1929
Utilities & green energy
- Electric: Circuit Breakers, 200+ Amp Service
- Sewer: Public Sewer
- Water: Public
- Utilities for property: for Gas Range, for Electric Oven, for Gas Dryer, for Electric Dryer, Washer Hookup
Community & neighborhood
Community
- Community features: Public Transportation, Shopping, Pool, Tennis Court(s), Park, Walk/Jog Trails, Golf, Medical Facility, Bike Path, Conservation Area, Highway Access, House of Worship, Private School, Public School, University
Location
- Region: Longmeadow
Other
Other facts
- Road surface type: Paved
Price history
| Date | Event | Price |
|---|---|---|
| 11/20/2023 | Sold | $666,000+2.5%$202/sqft |
Source: MLS PIN #73162754 Report a problem | ||
| 9/26/2023 | Contingent | $650,000$197/sqft |
Source: MLS PIN #73162754 Report a problem | ||
| 9/22/2023 | Listed for sale | $650,000+15.5%$197/sqft |
Source: MLS PIN #73162754 Report a problem | ||
| 5/28/2019 | Sold | $563,000$171/sqft |
Source: Public Record Report a problem | ||
| 4/20/2019 | Pending sale | $563,000$171/sqft |
Source: Pioneer Valley #72484593 Report a problem | ||
Public tax history
| Year | Property taxes | Tax assessment |
|---|---|---|
| 2025 | $13,120 +2.1% | $621,200 |
| 2024 | $12,846 +4.2% | $621,200 +15.5% |
| 2023 | $12,326 +0.6% | $537,800 +8.1% |
Find assessor info on the county website
Neighborhood: 01106
Nearby schools
GreatSchools rating
- 8/10Blueberry Hill Elementary SchoolGrades: K-5Distance: 0.9 mi
- 6/10Williams Middle SchoolGrades: 6-8Distance: 1 mi
- 9/10Longmeadow High SchoolGrades: 9-12Distance: 1.1 mi
Get pre-qualified for a loan
At Zillow Home Loans, we can pre-qualify you in as little as 5 minutes with no impact to your credit score.An equal housing lender. NMLS #10287.
Sell with ease on Zillow
Get a Zillow Showcase℠ listing at no additional cost and you could sell for —faster.
$708,800
2% more+$14,176
With Zillow Showcase(estimated)$722,976
