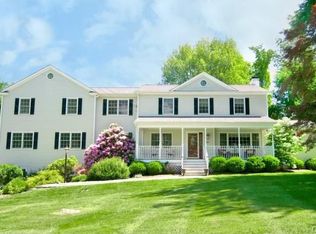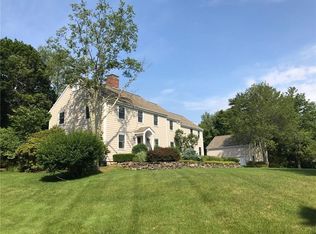Don't miss seeing! Beautiful outdoor space on an acre of level yard! Motivated sellers! Wonderfully maintained and updated over the years it offers a very unusual open floor plan! The over-sized lower level kitchen features granite counters and stainless appliances just steps away from the garage so groceries and packages are easy to bring into the home! The brick wall and the fireplace turn this into the "I want to be there" space, not to mention the sliders that take you directly out to the patio and beautiful, flat backyard! Perfect for entertaining, inside or out. The laundry is just around the corner! The lower level also features radiant heated floors! The upper level is home to the large and gracious formal living room with gas fireplace! The master bedroom suite is spacious along with three other good sized bedrooms! The hardwood floors sparkle on the upper level! Central Air is a must have! The home is wired for a generator! There are also out buildings that include a shed, greenhouse and a potting shed! Perfect for the wanna be gardener! This home sits on this property with a great deal of dignity and curb appeal! One acre of easily manageable, level lawns with mature trees and plantings! A new driveway has been installed with Belgium block. A Home Warranty Plan is offered to the buyer!
This property is off market, which means it's not currently listed for sale or rent on Zillow. This may be different from what's available on other websites or public sources.

