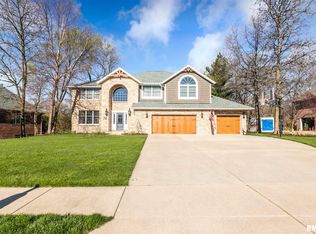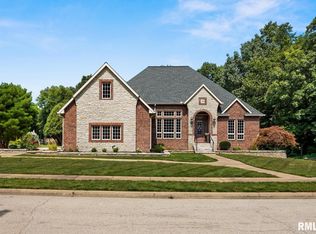Sold for $700,000
$700,000
70 Diamond Point, Morton, IL 61550
5beds
5,007sqft
Single Family Residence, Residential
Built in 1999
0.73 Acres Lot
$720,000 Zestimate®
$140/sqft
$3,833 Estimated rent
Home value
$720,000
$684,000 - $756,000
$3,833/mo
Zestimate® history
Loading...
Owner options
Explore your selling options
What's special
Welcome to this elegant home nestled on a .73-acre private, wooded lot in desirable Thornridge. With meticulous attention to detail, this all-brick 2-story home is a realm of sophistication. Designed to impress,the 2-story entryway, open staircase and 9ft. ceilings create an inviting ambiance, perfect for entertaining. The kitchen with custom cabinetry, granite tops, new backsplash and appliances, plus a butler's pantry add a touch of sophistication.Indulge in the lavish comfort of the primary suite, complete with a see-thru fireplace, tray ceiling, and spa-like bath. Adjacent to the primary suite, an exclusive sitting or workout room/office provides a secluded haven. The basement includes an inviting family room with kitchenette, complete with bar, Sub-Zero wine fridge, ice maker, and dishwasher. 5th bedrm. w/ egress window offers luxurious guest accommodations, while attached bath includes a steam room/shower w/ heated floors and adds an element of indulgence. Experience the epitome of outdoor living on the expansive 800+ sq.ft. deck with outdoor kitchen complimented by granite tops, new built-in grill, and stainless appliances. This backyard oasis is surrounded by the beauty of new landscaping, mature trees, and lush foliage. Heated garage has an epoxy-coating, panel wall system plus new cabinets and counters.The entire home has fresh paint, plush new carpeting, blinds, fans, roof ('17), water softener, and more. Embrace luxury living today in this extraordinary home!
Zillow last checked: 8 hours ago
Listing updated: July 28, 2023 at 01:01pm
Listed by:
Kristine Kniep Pref:309-645-0447,
RE/MAX Traders Unlimited
Bought with:
Amy L Weaver, 475140238
Coldwell Banker Real Estate Group
Source: RMLS Alliance,MLS#: PA1242807 Originating MLS: Peoria Area Association of Realtors
Originating MLS: Peoria Area Association of Realtors

Facts & features
Interior
Bedrooms & bathrooms
- Bedrooms: 5
- Bathrooms: 5
- Full bathrooms: 4
- 1/2 bathrooms: 1
Bedroom 1
- Level: Upper
- Dimensions: 37ft 6in x 14ft 0in
Bedroom 2
- Level: Upper
- Dimensions: 15ft 5in x 12ft 2in
Bedroom 3
- Level: Upper
- Dimensions: 15ft 5in x 12ft 0in
Bedroom 4
- Level: Upper
- Dimensions: 18ft 11in x 15ft 2in
Bedroom 5
- Level: Basement
- Dimensions: 14ft 2in x 14ft 1in
Other
- Level: Main
- Dimensions: 15ft 3in x 12ft 2in
Other
- Level: Main
- Dimensions: 10ft 6in x 10ft 0in
Other
- Level: Basement
- Dimensions: 14ft 1in x 9ft 8in
Other
- Area: 1186
Additional level
- Area: 0
Additional room
- Description: Basement Kitchenette
- Level: Basement
- Dimensions: 12ft 1in x 8ft 3in
Family room
- Level: Main
- Dimensions: 21ft 8in x 15ft 0in
Kitchen
- Level: Main
- Dimensions: 14ft 1in x 14ft 5in
Laundry
- Level: Upper
- Dimensions: 7ft 6in x 5ft 3in
Living room
- Level: Main
- Dimensions: 18ft 11in x 13ft 5in
Main level
- Area: 1536
Recreation room
- Level: Basement
- Dimensions: 20ft 0in x 17ft 7in
Upper level
- Area: 2285
Heating
- Forced Air
Cooling
- Zoned, Central Air
Appliances
- Included: Dishwasher, Disposal, Microwave, Range, Refrigerator, Water Softener Owned, Gas Water Heater
Features
- Bar, Ceiling Fan(s), Vaulted Ceiling(s), Central Vacuum, Solid Surface Counter, Wet Bar
- Windows: Blinds
- Basement: Egress Window(s),Finished,Full
- Number of fireplaces: 2
- Fireplace features: Family Room, Gas Log, Master Bedroom
Interior area
- Total structure area: 3,821
- Total interior livable area: 5,007 sqft
Property
Parking
- Total spaces: 3
- Parking features: Attached, Oversized
- Attached garage spaces: 3
- Details: Number Of Garage Remotes: 4
Features
- Levels: Two
- Patio & porch: Deck
- Spa features: Bath
Lot
- Size: 0.73 Acres
- Dimensions: 46 x 119 x 290 x 120 x 230
- Features: Level, Wooded
Details
- Parcel number: 060608104005
- Zoning description: Residential
Construction
Type & style
- Home type: SingleFamily
- Property subtype: Single Family Residence, Residential
Materials
- Brick
- Foundation: Concrete Perimeter
- Roof: Shingle
Condition
- New construction: No
- Year built: 1999
Utilities & green energy
- Sewer: Public Sewer
- Water: Public
Community & neighborhood
Location
- Region: Morton
- Subdivision: Thornridge
Other
Other facts
- Listing terms: Relocation Property
- Road surface type: Paved
Price history
| Date | Event | Price |
|---|---|---|
| 7/21/2023 | Sold | $700,000-1.3%$140/sqft |
Source: | ||
| 6/19/2023 | Pending sale | $709,000$142/sqft |
Source: | ||
| 6/8/2023 | Price change | $709,000-2.2%$142/sqft |
Source: | ||
| 5/27/2023 | Listed for sale | $725,000+31.8%$145/sqft |
Source: | ||
| 4/24/2020 | Sold | $550,000-8.3%$110/sqft |
Source: | ||
Public tax history
| Year | Property taxes | Tax assessment |
|---|---|---|
| 2024 | $15,295 +3.8% | $222,090 +7.3% |
| 2023 | $14,734 +3.7% | $206,910 +8.9% |
| 2022 | $14,211 +4.1% | $190,020 +4% |
Find assessor info on the county website
Neighborhood: 61550
Nearby schools
GreatSchools rating
- 6/10Lettie Brown Elementary SchoolGrades: K-6Distance: 0.5 mi
- 9/10Morton Jr High SchoolGrades: 7-8Distance: 2.1 mi
- 9/10Morton High SchoolGrades: 9-12Distance: 2.2 mi
Schools provided by the listing agent
- High: Morton
Source: RMLS Alliance. This data may not be complete. We recommend contacting the local school district to confirm school assignments for this home.
Get pre-qualified for a loan
At Zillow Home Loans, we can pre-qualify you in as little as 5 minutes with no impact to your credit score.An equal housing lender. NMLS #10287.

