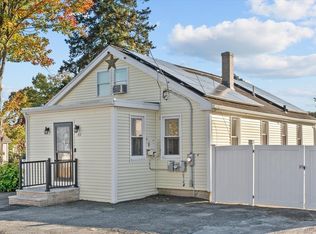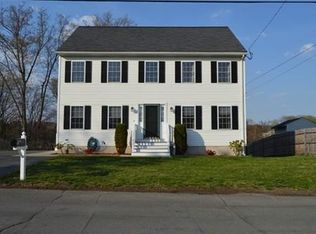Sold for $500,000 on 10/31/23
$500,000
70 Derry Rd, Methuen, MA 01844
3beds
1,560sqft
Single Family Residence
Built in 1930
0.34 Acres Lot
$574,300 Zestimate®
$321/sqft
$3,287 Estimated rent
Home value
$574,300
$546,000 - $603,000
$3,287/mo
Zestimate® history
Loading...
Owner options
Explore your selling options
What's special
This charming home is located in a great neighborhood, offering a peaceful and friendly atmosphere. Some of the standout features of this property is the newer roof, heating system and new SS appliances. Step into the kitchen and be greeted by beautiful granite countertops, adding a touch of elegance to your cooking space. The updated flooring throughout the home adds a modern and fresh feel. With 3 bedrooms and 2 bathrooms, this home provides ample space. The basement is easily finishable, allowing you to customize it to your liking and create additional living space or a recreational area. Outside, you'll find a large fenced-in yard, perfect for hosting gatherings. Whether you're looking to relax or entertain, this yard offers endless possibilities.
Zillow last checked: 8 hours ago
Listing updated: November 02, 2023 at 10:17am
Listed by:
Michael Wetherbee 978-361-7476,
Cameron Real Estate Group 781-486-3180,
Jason Goldfarb 855-977-1887
Bought with:
Johan Lopez
Home Shop Properties, Inc.
Source: MLS PIN,MLS#: 73163962
Facts & features
Interior
Bedrooms & bathrooms
- Bedrooms: 3
- Bathrooms: 2
- Full bathrooms: 1
- 1/2 bathrooms: 1
Primary bedroom
- Features: Closet, Flooring - Laminate, Lighting - Overhead, Closet - Double
- Level: Second
- Area: 143
- Dimensions: 11 x 13
Bedroom 2
- Features: Flooring - Laminate, Recessed Lighting, Closet - Double
- Level: Second
- Area: 112
- Dimensions: 8 x 14
Bedroom 3
- Features: Closet, Flooring - Laminate, Lighting - Overhead
- Level: Second
- Area: 96
- Dimensions: 8 x 12
Primary bathroom
- Features: No
Bathroom 1
- Features: Bathroom - Half, Lighting - Sconce, Lighting - Overhead
- Level: First
Bathroom 2
- Features: Bathroom - Full, Closet - Linen, Flooring - Stone/Ceramic Tile, Lighting - Sconce, Lighting - Overhead
- Level: Second
Dining room
- Features: Ceiling Fan(s), Flooring - Laminate, Window(s) - Bay/Bow/Box, Lighting - Overhead
- Level: First
- Area: 121
- Dimensions: 11 x 11
Kitchen
- Features: Flooring - Vinyl, Countertops - Stone/Granite/Solid, Countertops - Upgraded, Breakfast Bar / Nook, Open Floorplan, Recessed Lighting, Remodeled, Stainless Steel Appliances, Lighting - Pendant
- Level: First
- Area: 200
- Dimensions: 10 x 20
Living room
- Features: Ceiling Fan(s), Flooring - Laminate, Recessed Lighting, Lighting - Overhead
- Level: First
- Area: 264
- Dimensions: 11 x 24
Heating
- Baseboard, Natural Gas
Cooling
- Other
Appliances
- Laundry: Electric Dryer Hookup, Washer Hookup, In Basement
Features
- Lighting - Overhead, Mud Room
- Flooring: Tile, Vinyl, Wood Laminate, Flooring - Stone/Ceramic Tile
- Basement: Partial,Concrete,Unfinished
- Has fireplace: No
Interior area
- Total structure area: 1,560
- Total interior livable area: 1,560 sqft
Property
Parking
- Total spaces: 4
- Parking features: Paved Drive, Off Street, Paved
- Uncovered spaces: 4
Features
- Exterior features: Storage
Lot
- Size: 0.34 Acres
- Features: Sloped
Details
- Parcel number: 2048559
- Zoning: RD
Construction
Type & style
- Home type: SingleFamily
- Architectural style: Colonial
- Property subtype: Single Family Residence
Materials
- Frame
- Foundation: Concrete Perimeter
- Roof: Shingle,Rubber
Condition
- Year built: 1930
Utilities & green energy
- Electric: Circuit Breakers
- Sewer: Public Sewer
- Water: Public
- Utilities for property: for Electric Range, for Electric Dryer, Washer Hookup
Community & neighborhood
Community
- Community features: Public Transportation, Shopping, Park, Medical Facility, Highway Access, Public School
Location
- Region: Methuen
Price history
| Date | Event | Price |
|---|---|---|
| 10/31/2023 | Sold | $500,000+0%$321/sqft |
Source: MLS PIN #73163962 | ||
| 10/3/2023 | Contingent | $499,999$321/sqft |
Source: MLS PIN #73163962 | ||
| 9/27/2023 | Listed for sale | $499,999+75.5%$321/sqft |
Source: MLS PIN #73163962 | ||
| 9/23/2016 | Sold | $284,900$183/sqft |
Source: Public Record | ||
| 9/23/2016 | Pending sale | $284,900$183/sqft |
Source: LAER Realty Partners #72044144 | ||
Public tax history
| Year | Property taxes | Tax assessment |
|---|---|---|
| 2025 | $5,181 +2.9% | $489,700 +5.7% |
| 2024 | $5,034 +4.2% | $463,500 +12.2% |
| 2023 | $4,833 | $413,100 |
Find assessor info on the county website
Neighborhood: 01844
Nearby schools
GreatSchools rating
- 4/10Donald P Timony GrammarGrades: PK-8Distance: 1.8 mi
- 5/10Methuen High SchoolGrades: 9-12Distance: 1.8 mi
Get a cash offer in 3 minutes
Find out how much your home could sell for in as little as 3 minutes with a no-obligation cash offer.
Estimated market value
$574,300
Get a cash offer in 3 minutes
Find out how much your home could sell for in as little as 3 minutes with a no-obligation cash offer.
Estimated market value
$574,300

