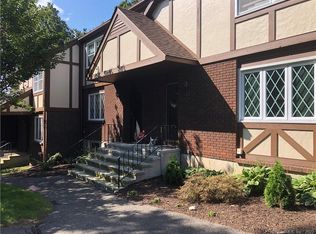Sold for $345,000
$345,000
70 Derbyshire #70, Derby, CT 06418
3beds
1,536sqft
Condominium, Townhouse
Built in 1977
-- sqft lot
$369,300 Zestimate®
$225/sqft
$2,894 Estimated rent
Home value
$369,300
$325,000 - $417,000
$2,894/mo
Zestimate® history
Loading...
Owner options
Explore your selling options
What's special
Attractive, spacious end unit condo offers 3 bedrooms and 2.5 baths. Enjoy the large living room / dining room with beautiful wood floors, light and bright boasting an additional dining room window. Eat-in kitchen is fully applianced. There is a finished, carpeted, lower level family room/office. The additional lower level of 432sf brings the total square feet of the unit to just under 2000sf. Slider to large private deck off the dining room. Enjoy central air, ceiling fans, and 1st floor laundry. Convenient location, pool, and comfortable lifestyle.
Zillow last checked: 8 hours ago
Listing updated: October 01, 2024 at 12:30am
Listed by:
Irma Nesson 203-671-1706,
Calcagni Real Estate 203-272-1821,
Susan Bedron 203-215-2158,
Calcagni Real Estate
Bought with:
Alyssa Yoelson, RES.0825396
Turning Point Realty, LLC
Source: Smart MLS,MLS#: 24031863
Facts & features
Interior
Bedrooms & bathrooms
- Bedrooms: 3
- Bathrooms: 3
- Full bathrooms: 2
- 1/2 bathrooms: 1
Primary bedroom
- Features: Ceiling Fan(s)
- Level: Upper
- Area: 195 Square Feet
- Dimensions: 13 x 15
Bedroom
- Level: Upper
- Area: 143 Square Feet
- Dimensions: 11 x 13
Bedroom
- Level: Upper
- Area: 120 Square Feet
- Dimensions: 10 x 12
Family room
- Level: Lower
- Area: 432 Square Feet
- Dimensions: 16 x 27
Kitchen
- Features: Ceiling Fan(s)
- Level: Main
- Area: 120 Square Feet
- Dimensions: 10 x 12
Living room
- Features: Ceiling Fan(s)
- Level: Main
- Area: 403 Square Feet
- Dimensions: 13 x 31
Heating
- Forced Air, Oil
Cooling
- Central Air, Zoned
Appliances
- Included: Electric Cooktop, Electric Range, Microwave, Range Hood, Refrigerator, Freezer, Dishwasher, Disposal, Washer, Dryer, Water Heater
- Laundry: Main Level
Features
- Wired for Data
- Basement: Full,Partially Finished
- Attic: Access Via Hatch
- Has fireplace: No
- Common walls with other units/homes: End Unit
Interior area
- Total structure area: 1,536
- Total interior livable area: 1,536 sqft
- Finished area above ground: 1,536
Property
Parking
- Total spaces: 2
- Parking features: None, Assigned
Features
- Stories: 2
- Has private pool: Yes
- Pool features: Fenced, In Ground
Lot
- Features: Few Trees, Cul-De-Sac
Details
- Additional structures: Pool House
- Parcel number: 1093403
- Zoning: R-M
Construction
Type & style
- Home type: Condo
- Architectural style: Townhouse
- Property subtype: Condominium, Townhouse
- Attached to another structure: Yes
Materials
- Brick, Wood Siding
Condition
- New construction: No
- Year built: 1977
Utilities & green energy
- Sewer: Public Sewer
- Water: Public
Community & neighborhood
Community
- Community features: Health Club, Lake, Park, Near Public Transport, Shopping/Mall
Location
- Region: Derby
HOA & financial
HOA
- Has HOA: Yes
- HOA fee: $406 monthly
- Amenities included: Clubhouse, Guest Parking, Pool, Management
- Services included: Maintenance Grounds, Trash, Snow Removal, Sewer, Pool Service, Road Maintenance
Price history
| Date | Event | Price |
|---|---|---|
| 9/13/2024 | Sold | $345,000-2.5%$225/sqft |
Source: | ||
| 7/15/2024 | Listed for sale | $353,900+96.6%$230/sqft |
Source: | ||
| 6/19/2016 | Sold | $180,000+5.3%$117/sqft |
Source: | ||
| 9/25/2012 | Sold | $171,000$111/sqft |
Source: | ||
Public tax history
Tax history is unavailable.
Neighborhood: 06418
Nearby schools
GreatSchools rating
- 3/10Bradley SchoolGrades: K-5Distance: 0.5 mi
- 4/10Derby Middle SchoolGrades: 6-8Distance: 2.4 mi
- 1/10Derby High SchoolGrades: 9-12Distance: 2.3 mi
Get pre-qualified for a loan
At Zillow Home Loans, we can pre-qualify you in as little as 5 minutes with no impact to your credit score.An equal housing lender. NMLS #10287.
Sell for more on Zillow
Get a Zillow Showcase℠ listing at no additional cost and you could sell for .
$369,300
2% more+$7,386
With Zillow Showcase(estimated)$376,686
