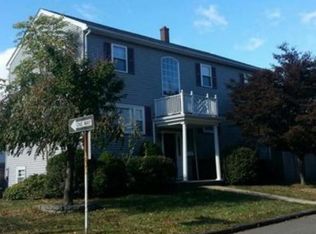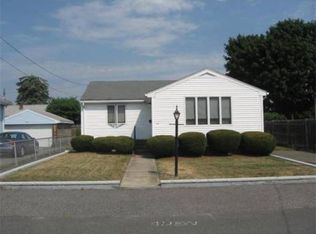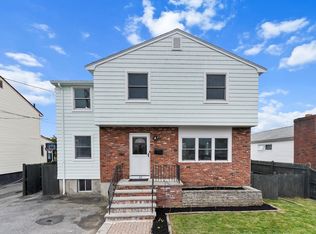STILL AVAILABLE! CALL MICHELLE KELLEY 781-854-1717 FOR A PRIVATE SHOWING OR TO SUBMIT YOUR OFFER! COMPLETELY RENOVATED, GORGEOUS SINGLE FAMILY WITH FULLY FINISHED LOWER LEVEL! Stunning renovation! Over 2000 sq ft with fully finished lower level & separate entrance, perfect for extended family! The main level offers a sun-filled open lay-out concept with gorgeous hdwd flrs & crown moldings throughout. The brand new kitchen boasts WHITE QUARTZ countertops, island/breakfast bar, stainless steel appliances & separate dining area, all of which open to the huge living room complete with beautiful picture window. Just down the hall is a brand new full bathroom & 3 large bedrooms w/hdwd flrs. The possibilities for the lower level are endless! Separate entrance & brand new ceramic tiled three-quarter bath! The lower level's original kitchen was removed, but the space for it remains. The soft, neutral color pallet will compliment any decor! Brand new windows! Off-street parking; nice level fenced yard! SHOWINGS START AT OPEN HOUSE.
This property is off market, which means it's not currently listed for sale or rent on Zillow. This may be different from what's available on other websites or public sources.


