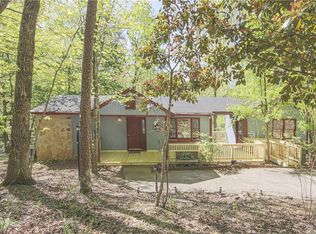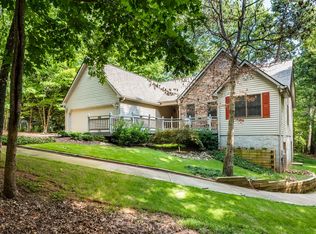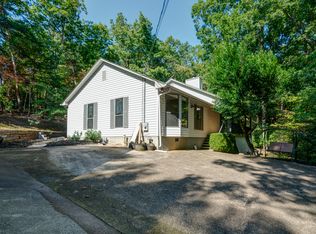This is a terrific renovated home located in the private Bent Tree community. Please call Bob McCallum today at 770-893-2186 for your private showing
This property is off market, which means it's not currently listed for sale or rent on Zillow. This may be different from what's available on other websites or public sources.


