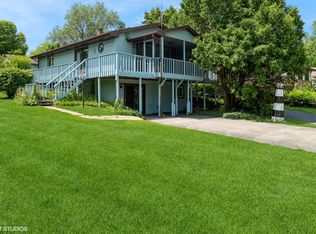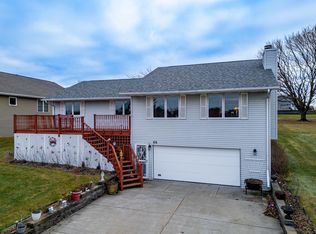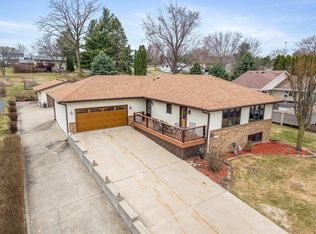Sold for $299,475 on 07/21/25
$299,475
70 Delburne Dr, Davis, IL 61019
3beds
2,650sqft
Single Family Residence
Built in 1996
0.35 Acres Lot
$309,100 Zestimate®
$113/sqft
$2,344 Estimated rent
Home value
$309,100
$204,000 - $467,000
$2,344/mo
Zestimate® history
Loading...
Owner options
Explore your selling options
What's special
Nestled in the sought-after Lake Summerset area, this beautifully maintained home is located in a secure, gated setting. Enjoy all-season access to amenities including a pool, two lakeside beaches, fishing, parks, playgrounds, dog park, sports areas, and scenic spots for boating, sailing, or relaxing. Two boat launches and a lodge for private gatherings add to the appeal. Inside, this 3-bedroom, 3-bath home features an open-concept layout bathed in natural light. The main level includes a spacious master suite and a large guest bedroom, both with walk-in closets. The living room offers vaulted ceilings and a gas fireplace, while the kitchen and dining areas showcase Corian countertops, stainless steel appliances, a chef’s gas stove, and an undermount sink with disposal. A separate laundry room with washer and dryer adds convenience. Downstairs, enjoy a cozy family room with a second gas fireplace. Step outside to the large front deck overlooking the lake or unwind on the expansive back deck with a private cabana and hot tub. The 2.5-car garage includes a heated/cooled workshop with sink. Upgrades include newer windows (2019), roof with gutter guards, radon system, shed with concrete floor, new microwave and stove (2021), water heater and softener (2024), whole-house generator, and built-in vacuum.
Zillow last checked: 8 hours ago
Listing updated: July 22, 2025 at 01:17pm
Listed by:
Toni Vander Heyden 815-315-1110,
Keller Williams Realty Signature
Bought with:
Don Morgan, 471013558
Morgan Realty, Inc.
Source: NorthWest Illinois Alliance of REALTORS®,MLS#: 202503131
Facts & features
Interior
Bedrooms & bathrooms
- Bedrooms: 3
- Bathrooms: 3
- Full bathrooms: 3
- Main level bathrooms: 2
- Main level bedrooms: 2
Primary bedroom
- Level: Main
- Area: 255.75
- Dimensions: 16.5 x 15.5
Bedroom 2
- Level: Main
- Area: 181.5
- Dimensions: 16.5 x 11
Bedroom 3
- Level: Lower
- Area: 175
- Dimensions: 14 x 12.5
Dining room
- Level: Main
- Area: 82.5
- Dimensions: 11 x 7.5
Family room
- Level: Lower
- Area: 418.5
- Dimensions: 27 x 15.5
Kitchen
- Level: Main
- Area: 148.5
- Dimensions: 13.5 x 11
Living room
- Level: Main
- Area: 276.75
- Dimensions: 20.5 x 13.5
Heating
- Forced Air, Natural Gas
Cooling
- Central Air
Appliances
- Included: Disposal, Dishwasher, Dryer, Microwave, Refrigerator, Stove/Cooktop, Water Softener, Gas Water Heater
- Laundry: Main Level
Features
- Central Vacuum, Great Room, L.L. Finished Space, Solid Surface Counters
- Windows: Window Treatments
- Basement: Full,Sump Pump,Partial Exposure
- Number of fireplaces: 2
- Fireplace features: Gas
Interior area
- Total structure area: 2,650
- Total interior livable area: 2,650 sqft
- Finished area above ground: 1,750
- Finished area below ground: 900
Property
Parking
- Total spaces: 2.5
- Parking features: Attached
- Garage spaces: 2.5
Features
- Levels: Bi-Level
- Patio & porch: Deck
- Has spa: Yes
- Spa features: Private
Lot
- Size: 0.35 Acres
- Features: Partial Exposure, Restrictions
Details
- Additional structures: Garden Shed
- Parcel number: 151001327020
Construction
Type & style
- Home type: SingleFamily
- Property subtype: Single Family Residence
Materials
- Siding
- Roof: Shingle
Condition
- Year built: 1996
Utilities & green energy
- Electric: Circuit Breakers
- Sewer: City/Community
- Water: City/Community
Community & neighborhood
Community
- Community features: Gated
Location
- Region: Davis
- Subdivision: IL
HOA & financial
HOA
- Has HOA: Yes
- HOA fee: $1,099 annually
- Services included: Pool Access, Water Access, Clubhouse
Other
Other facts
- Ownership: Fee Simple
- Road surface type: Hard Surface Road
Price history
| Date | Event | Price |
|---|---|---|
| 7/21/2025 | Sold | $299,475-4.6%$113/sqft |
Source: | ||
| 7/7/2025 | Pending sale | $314,000$118/sqft |
Source: | ||
| 6/18/2025 | Price change | $314,000-3.1%$118/sqft |
Source: | ||
| 6/11/2025 | Listed for sale | $324,000-3.3%$122/sqft |
Source: | ||
| 6/11/2025 | Listing removed | $334,900$126/sqft |
Source: | ||
Public tax history
| Year | Property taxes | Tax assessment |
|---|---|---|
| 2024 | $5,804 +8.5% | $88,722 +19% |
| 2023 | $5,347 +25.9% | $74,525 +25.6% |
| 2022 | $4,248 -11.9% | $59,358 +9.4% |
Find assessor info on the county website
Neighborhood: 61019
Nearby schools
GreatSchools rating
- 3/10Dakota Elementary SchoolGrades: PK-6Distance: 7.7 mi
- 5/10Dakota Jr Sr High SchoolGrades: 7-12Distance: 7.7 mi
Schools provided by the listing agent
- Elementary: Dakota Elementary
- Middle: Dakota Junior Senior High
- High: Dakota 201
- District: Dakota 201
Source: NorthWest Illinois Alliance of REALTORS®. This data may not be complete. We recommend contacting the local school district to confirm school assignments for this home.

Get pre-qualified for a loan
At Zillow Home Loans, we can pre-qualify you in as little as 5 minutes with no impact to your credit score.An equal housing lender. NMLS #10287.


