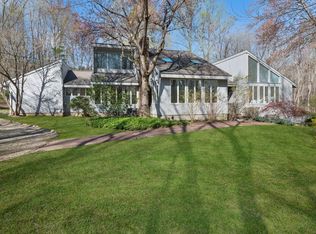Welcome to Easton, Look at this beautiful and bright center-hall colonial, set on a private level 3 acre property. A resort-like setting with plenty of open lawn and beautiful manicured landscaping. Enjoy your summers by the large Gunite, heated pool and custom deck with built-in seating. The inviting Foyer features a parquet floor, the living room features hardwood floors, fireplace and crown moldings. The dining room is very spacious with a sun filled picture window, leading out off the dining room through the French doors is a wonderful screened porch with a mahogany floors overlooking a serene backyard. Eat-in kitchen with box bay window and hardwood floors, the large Family room has a brick fireplace and built-in bookshelves and hardwood floors. To the rear is the first floor office or study, 1/2 bath and laundry round out the main level. The Master bedroom has a newly renovated bath, 5 foot shower and double vanities. 3 more bedrooms share the renovated hall bath with a whirlpool tub. All hardwood floors throughout even under the carpet. Driveway repaved in 2019. a perfect place to call home.
This property is off market, which means it's not currently listed for sale or rent on Zillow. This may be different from what's available on other websites or public sources.

