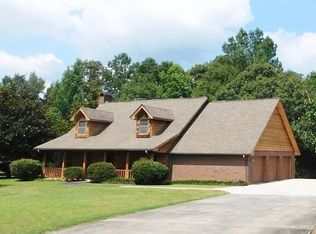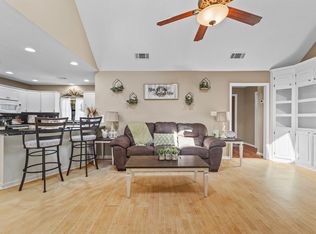Sold on 04/02/25
Price Unknown
70 Dean Rhyne Rd, Purvis, MS 39475
4beds
3,350sqft
Single Family Residence, Residential
Built in 2007
4.48 Acres Lot
$500,700 Zestimate®
$--/sqft
$2,521 Estimated rent
Home value
$500,700
$411,000 - $611,000
$2,521/mo
Zestimate® history
Loading...
Owner options
Explore your selling options
What's special
Exquisite Custom Home on 4± Acres in Purvis, MS
This stunning 4-bed, 4.5-bath custom-built home has been beautifully remodeled, blending timeless charm with modern luxury. Situated on 4± picturesque acres, this property offers privacy, space, and breathtaking views.
Inside, the kitchen is a true showpiece, featuring gorgeous granite countertops, a butcher block island, and brand-new appliances. Every detail has been thoughtfully curated, from the custom cabinetry to the high-end finishes found throughout the home. The living room boasts soaring cathedral ceilings, complemented by large windows that fill the space with natural light and frame the scenic surroundings. Each bedroom offers comfort and elegance, with private ensuite bathrooms providing convenience and privacy. With two... laundry roomsone upstairs and one downstairs, this home is designed for effortless living.
Step outside to take in the beautiful views from the expansive front porch, or unwind on the covered back patio, ideal for outdoor entertaining. The 50x30 powered shop adds incredible versatilityperfect for storage, hobbies, or a workshop. A brand-new septic system ensures modern reliability, while custom finishes throughout showcase quality craftsmanship.
This exceptional home offers a rare opportunity to own a truly one-of-a-kind property in a peaceful yet convenient location just minutes from Purvis. Don't miss outschedule your private showing today!
Zillow last checked: 8 hours ago
Listing updated: April 02, 2025 at 09:00pm
Listed by:
Kristi Shorts 601-307-2272,
Real Broker
Bought with:
Monicah Wells, S-58138
Epique Realty
Source: HSMLS,MLS#: 141095
Facts & features
Interior
Bedrooms & bathrooms
- Bedrooms: 4
- Bathrooms: 5
- Full bathrooms: 4
- 1/2 bathrooms: 1
Cooling
- Central Air
Features
- Ceiling Fan(s), Step-Up Ceilings, Raised Ceilings, Walk-In Closet(s), Fireplace, High Ceilings, Cathedral Ceiling(s), Granite Counters, Kitchen Island
- Flooring: Plank, Wood, Ceramic Tile, Carpet
- Number of fireplaces: 1
Interior area
- Total structure area: 3,350
- Total interior livable area: 3,350 sqft
Property
Parking
- Parking features: Driveway, Garage with door
- Has uncovered spaces: Yes
Features
- Stories: 2
- Patio & porch: Covered, Front Porch, Rear Porch, Patio, See Remarks
- Exterior features: Storage
- Has spa: Yes
- Spa features: Bath
- Fencing: Back Yard
Lot
- Size: 4.48 Acres
- Dimensions: 4.48 ACRES MOL
- Features: 3 - 5 Acres
Details
- Additional structures: Outbuilding, Workshop
- Parcel number: 03827010000
Construction
Type & style
- Home type: SingleFamily
- Property subtype: Single Family Residence, Residential
Materials
- Brick Veneer
- Foundation: Slab
- Roof: Architectural
Condition
- Year built: 2007
Utilities & green energy
- Sewer: Septic Tank
- Water: Community Water
Community & neighborhood
Security
- Security features: Smoke Detector(s)
Location
- Region: Purvis
- Subdivision: None
Price history
| Date | Event | Price |
|---|---|---|
| 4/2/2025 | Sold | -- |
Source: | ||
| 3/12/2025 | Pending sale | $530,000$158/sqft |
Source: | ||
| 1/29/2025 | Listed for sale | $530,000+63.1%$158/sqft |
Source: | ||
| 10/23/2022 | Listing removed | -- |
Source: | ||
| 10/20/2022 | Pending sale | $325,000$97/sqft |
Source: | ||
Public tax history
| Year | Property taxes | Tax assessment |
|---|---|---|
| 2024 | $1,915 +0.6% | $28,046 0% |
| 2023 | $1,904 -4.3% | $28,050 +20.3% |
| 2022 | $1,989 -51.6% | $23,321 -29.5% |
Find assessor info on the county website
Neighborhood: 39475
Nearby schools
GreatSchools rating
- 5/10Purvis Lower Elementary SchoolGrades: PK-2Distance: 2.4 mi
- 8/10Purvis Middle SchoolGrades: 6-8Distance: 3 mi
- 7/10Purvis High SchoolGrades: 9-12Distance: 3 mi

