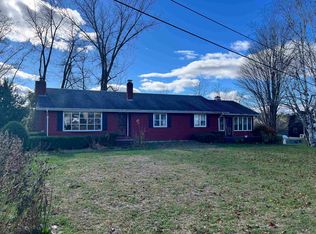This picture perfect Cape home offers an easy floor plan with convenient mudroom entry leading into kitchen with Oak cabinets and opens to comfortable and bright family room, with direct access to back deck. There is a bonus room on the first floor...could be living room, dining room, office/den or play room. First floor bedroom with double closets and connects to full bath. All new floors and nice paint colors throughout this well maintained home. The exterior features vinyl siding, side and back decks, garden shed, BRAND NEW above-ground pool with floating deck, mature trees and pretty landscaping. All situated on large corner lot in nice neighborhood.
This property is off market, which means it's not currently listed for sale or rent on Zillow. This may be different from what's available on other websites or public sources.

