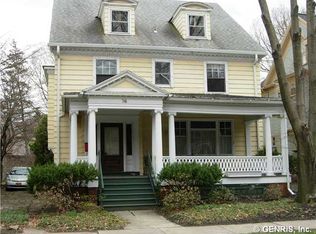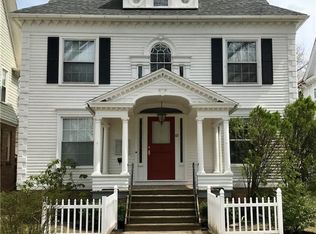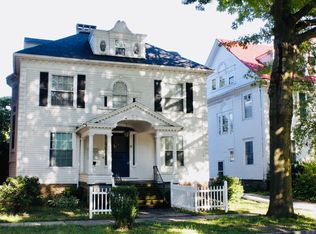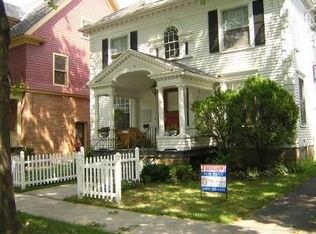Closed
$250,000
70 Dartmouth St, Rochester, NY 14607
5beds
3,362sqft
Single Family Residence
Built in 1903
7,000.09 Square Feet Lot
$480,900 Zestimate®
$74/sqft
$4,385 Estimated rent
Maximize your home sale
Get more eyes on your listing so you can sell faster and for more.
Home value
$480,900
$394,000 - $582,000
$4,385/mo
Zestimate® history
Loading...
Owner options
Explore your selling options
What's special
ONCE IN A LIFETIME OPPORTUNITY!!**HISTORIC CHARM**ARCHITECTURAL DETAIL**TIMELESS CHARACTER can be found throughout.**FIRST TIME TO MARKET**this**ONE OF A KIND**center entrance colonial nestled in the heart of the EXTREMELY DESIRABLE PARK AVENUE NEIGHBORHOOD is ready for you to bring your vision to life. With **OVER 3000 SQ FT** of living space, and possible in-law potential; the possibilities with this home are endless. Take note of the IMPRESSIVE foyer w/CURVED SPINDLE STAIRCASE, bench seat, service staircase & period ½ bath. The generous living areas offer DRAMATIC 10' CEILINGS, w/b fireplace & 1/4 SAWN OAK FLOORS. Throughout the home you will see NATURAL WOODWORK TRIM, period fixtures & wallpaper, crown molding, WAINSCOTING, French doors, COFFERED CEILING, bay windows & LEADED STAINED GLASS. Upstairs you will find three bedrooms (all attached to a bath) along with the primary suite; w/b fplc, tile inlay, built-ins, jack & jill bath & attached nursery (4th bdrm). This original old world charm cannot be replicated! This home is waiting for your special touch to restore it to the CROWN JEWEL OF PARK AVE!! SHOWINGS BEGIN on 11/12 – OFFERS DUE/DELAYED NEGOTIATIONS on 11/19 @ 11:00 AM
Zillow last checked: 8 hours ago
Listing updated: January 29, 2025 at 12:12pm
Listed by:
Christopher Carretta 585-734-3414,
Hunt Real Estate ERA/Columbus
Bought with:
Cheryl LaTray, 10301215105
Hunt Real Estate ERA/Columbus
Source: NYSAMLSs,MLS#: R1575747 Originating MLS: Rochester
Originating MLS: Rochester
Facts & features
Interior
Bedrooms & bathrooms
- Bedrooms: 5
- Bathrooms: 5
- Full bathrooms: 4
- 1/2 bathrooms: 1
- Main level bathrooms: 1
Heating
- Gas, Forced Air
Appliances
- Included: Gas Water Heater, See Remarks
- Laundry: In Basement
Features
- Bathroom Rough-In, Separate/Formal Dining Room, Entrance Foyer, Eat-in Kitchen, Separate/Formal Living Room, Great Room, Pantry, See Remarks, Natural Woodwork, In-Law Floorplan, Bath in Primary Bedroom
- Flooring: Hardwood, Varies
- Windows: Leaded Glass
- Basement: Full
- Number of fireplaces: 2
Interior area
- Total structure area: 3,362
- Total interior livable area: 3,362 sqft
Property
Parking
- Parking features: No Garage
Features
- Patio & porch: Deck
- Exterior features: Deck, Gravel Driveway, Private Yard, See Remarks
Lot
- Size: 7,000 sqft
- Dimensions: 50 x 140
- Features: Rectangular, Rectangular Lot, Residential Lot
Details
- Parcel number: 26140012152000010810000000
- Special conditions: Estate
Construction
Type & style
- Home type: SingleFamily
- Architectural style: Colonial,Two Story
- Property subtype: Single Family Residence
Materials
- Vinyl Siding
- Foundation: Stone
- Roof: Metal
Condition
- Resale
- Year built: 1903
Utilities & green energy
- Electric: Fuses
- Sewer: Connected
- Water: Connected, Public
- Utilities for property: High Speed Internet Available, Sewer Connected, Water Connected
Community & neighborhood
Location
- Region: Rochester
- Subdivision: Dartmouth Tr
Other
Other facts
- Listing terms: Cash,Conventional
Price history
| Date | Event | Price |
|---|---|---|
| 1/29/2025 | Sold | $250,000-9.1%$74/sqft |
Source: | ||
| 11/20/2024 | Pending sale | $274,900$82/sqft |
Source: | ||
| 11/10/2024 | Listed for sale | $274,900$82/sqft |
Source: | ||
Public tax history
| Year | Property taxes | Tax assessment |
|---|---|---|
| 2024 | -- | $345,000 +29% |
| 2023 | -- | $267,400 |
| 2022 | -- | $267,400 |
Find assessor info on the county website
Neighborhood: Park Avenue
Nearby schools
GreatSchools rating
- 4/10School 23 Francis ParkerGrades: PK-6Distance: 0.2 mi
- 3/10School Of The ArtsGrades: 7-12Distance: 0.8 mi
- 1/10James Monroe High SchoolGrades: 9-12Distance: 0.7 mi
Schools provided by the listing agent
- District: Rochester
Source: NYSAMLSs. This data may not be complete. We recommend contacting the local school district to confirm school assignments for this home.



