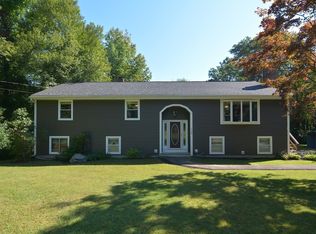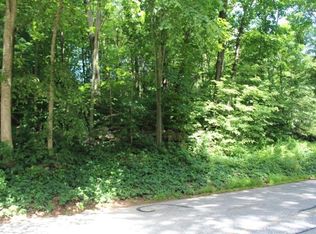Brrrr! The buyer got cold feet. Their loss is your gain...Serenity awaits you! What an incredible opportunity to own a beautiful home with plenty of land in the heart of Worcester County! This stunning three-bedroom, two-bath multi-level home has been tastefully remodeled to suit with a modern flare. The open floor plan on the first floor showcases updated tile work, gleaming hardwood floors, cathedral ceilings, a grand fireplace backed by oversized windows with a recently upgraded kitchen--perfect for gatherings and entertainment! Head upstairs for a lofted view of the grand room complete with an open work-space balcony and an oversized bonus room for all activities. Head downstairs to the mostly finished basement featuring two additional rooms plus a separate laundry area and even more space for entertaining. Gorgeously situated near Wickaboag Pond, this home comes with over three acres of beautiful land and plenty of privacy. Schedule your appointment TODAY!
This property is off market, which means it's not currently listed for sale or rent on Zillow. This may be different from what's available on other websites or public sources.


