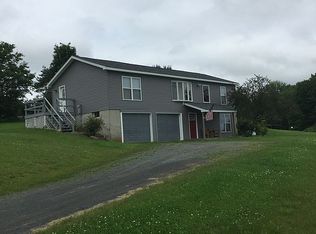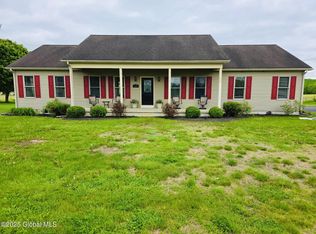Closed
$445,000
70 Cumo Road, Johnsonville, NY 12094
3beds
2,100sqft
Single Family Residence, Residential
Built in 2004
5.67 Acres Lot
$463,500 Zestimate®
$212/sqft
$3,761 Estimated rent
Home value
$463,500
$389,000 - $547,000
$3,761/mo
Zestimate® history
Loading...
Owner options
Explore your selling options
What's special
A must see lovely 2004 Colonial home on 5+ Acres. Includes 32'X 30' barn w/2 stalls, electric & water. A pole barn and also a large shed. Eat in kitchen w/ tile flooring. Formal DR, living rm, den, 1/2 bath and mudrm, first floor laundry. Second floor features the primary bedrm w/ private full bath, w/double vanity, tiled shower and a jetted tub. 2 other bedrms and a full bath. In the summer enjoy the above grd pood,& trex deck. Many new updates, including, new light fixtures & ceiling fans, new flooring on second floor, refrigerator, dishwasher, kitchen organizers, update hardware, lights and blacksplash, and so much more. Too much to list. A great place to call home.
Zillow last checked: 8 hours ago
Listing updated: July 09, 2025 at 07:00am
Listed by:
Raymond A Tinkham 518-892-9427,
Berkshire Hathaway Home Services Blake
Bought with:
Beau Piorkowski, 10301224477
Core Real Estate Team
Source: Global MLS,MLS#: 202420283
Facts & features
Interior
Bedrooms & bathrooms
- Bedrooms: 3
- Bathrooms: 4
- Full bathrooms: 3
- 1/2 bathrooms: 1
Primary bedroom
- Level: Second
Bedroom
- Level: Second
Bedroom
- Level: Second
Primary bathroom
- Level: Second
Half bathroom
- Level: First
Full bathroom
- Level: Basement
Full bathroom
- Level: Second
Den
- Level: First
Dining room
- Level: First
Foyer
- Level: First
Kitchen
- Level: First
Laundry
- Level: First
Living room
- Level: First
Mud room
- Level: First
Office
- Level: Basement
Heating
- Baseboard, Hot Water, Oil, Wood, Wood Stove
Cooling
- Window Unit(s)
Appliances
- Included: Dishwasher, Gas Oven, Microwave, Oil Water Heater, Refrigerator, Washer/Dryer, Water Softener
- Laundry: Laundry Room, Main Level
Features
- Grinder Pump, Ceiling Fan(s), Walk-In Closet(s), Eat-in Kitchen
- Flooring: Tile, Vinyl, Laminate, Linoleum
- Doors: French Doors, Sliding Doors, Storm Door(s)
- Windows: Screens, Shutters, Window Coverings, Window Treatments, Curtain Rods
- Basement: Finished,Walk-Out Access
Interior area
- Total structure area: 2,100
- Total interior livable area: 2,100 sqft
- Finished area above ground: 2,100
- Finished area below ground: 900
Property
Parking
- Total spaces: 6
- Parking features: Paved, Attached, Driveway
- Garage spaces: 2
- Has uncovered spaces: Yes
Features
- Patio & porch: Composite Deck, Front Porch
- Exterior features: Garden, Lighting
- Pool features: Above Ground
- Has spa: Yes
- Spa features: Bath
- Has view: Yes
- View description: Meadow, Mountain(s), Pasture, Hills
Lot
- Size: 5.67 Acres
- Features: Views, Cleared, Landscaped
Details
- Additional structures: Shed(s), Barn(s), Garage(s)
- Parcel number: 383689 23.68.2
- Special conditions: Standard
Construction
Type & style
- Home type: SingleFamily
- Architectural style: Colonial
- Property subtype: Single Family Residence, Residential
Materials
- Vinyl Siding
- Roof: Shingle
Condition
- New construction: No
- Year built: 2004
Utilities & green energy
- Sewer: Septic Tank
- Utilities for property: Underground Utilities
Community & neighborhood
Location
- Region: Johnsonville
Price history
| Date | Event | Price |
|---|---|---|
| 2/18/2025 | Sold | $445,000-0.9%$212/sqft |
Source: | ||
| 9/13/2024 | Price change | $449,000-2.4%$214/sqft |
Source: | ||
| 9/7/2024 | Price change | $459,900-3.2%$219/sqft |
Source: | ||
| 8/22/2024 | Listed for sale | $475,000$226/sqft |
Source: | ||
| 8/10/2024 | Pending sale | $475,000$226/sqft |
Source: | ||
Public tax history
| Year | Property taxes | Tax assessment |
|---|---|---|
| 2024 | -- | $462,000 +130.8% |
| 2023 | -- | $200,200 +37.2% |
| 2022 | -- | $145,900 |
Find assessor info on the county website
Neighborhood: 12094
Nearby schools
GreatSchools rating
- 4/10Hoosic Valley Elementary SchoolGrades: PK-6Distance: 3 mi
- 4/10Hoosic Valley Senior High SchoolGrades: 7-12Distance: 3.1 mi
Schools provided by the listing agent
- Elementary: Hoosic Valley
- High: Hoosic Valley
Source: Global MLS. This data may not be complete. We recommend contacting the local school district to confirm school assignments for this home.

