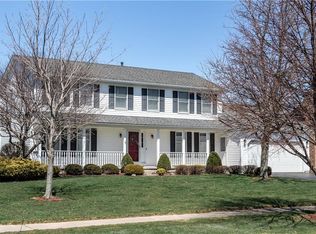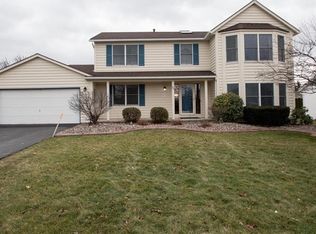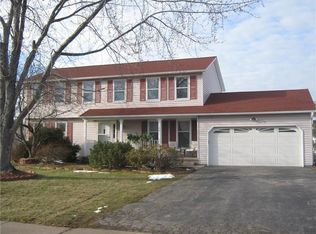Closed
$316,000
70 Crestway Ln, Rochester, NY 14612
3beds
1,996sqft
Single Family Residence
Built in 1988
0.28 Acres Lot
$-- Zestimate®
$158/sqft
$2,537 Estimated rent
Maximize your home sale
Get more eyes on your listing so you can sell faster and for more.
Home value
Not available
Estimated sales range
Not available
$2,537/mo
Zestimate® history
Loading...
Owner options
Explore your selling options
What's special
FANTASTIC Contemporary Colonial : Bright open Cathedral Great Room with floor to ceiling brick fireplace. Raised Panel Oak Kitchen, Ceramic backslash, stainless appliances and built in desk area. Sliding Glass door to large 2 level deck leading to above ground pool for outdoor enjoyment. Formal Dining Room, 1st Floor Powder room and Laundry Area. Two story skylight Entry Foyer to 3 bedrooms. Primary Bedroom features French Door entry, Private Bath includes Jetted soaking Tub, Separate Shower and walk in closet. 2nd Bath features tile floor and skylight. Full basement for storage or future finish. Updates include various replacement Thermopane windows (in '23) Full Vinyl Exterior and Sliding Glass door off Kitchen (in '24) Estate Sale. Delayed showing start 5-22 at 9am. Delayed Negotiations Thur. 5-29 at Noon. Please allow 24 hours on offers and include lender prequal. or proof of funds. Note property / appliances sold "as is" and pool last opened 2022.
Zillow last checked: 8 hours ago
Listing updated: August 22, 2025 at 11:18am
Listed by:
David J. Geisler 585-227-5200,
John C. Geisler Realty, Inc.
Bought with:
Jonathan M. Pecora, 10301223338
Keller Williams Realty Greater Rochester
Source: NYSAMLSs,MLS#: R1607984 Originating MLS: Rochester
Originating MLS: Rochester
Facts & features
Interior
Bedrooms & bathrooms
- Bedrooms: 3
- Bathrooms: 3
- Full bathrooms: 2
- 1/2 bathrooms: 1
- Main level bathrooms: 1
Heating
- Gas, Forced Air
Cooling
- Central Air
Appliances
- Included: Dishwasher, Exhaust Fan, Electric Oven, Electric Range, Free-Standing Range, Gas Water Heater, Oven, Refrigerator, Range Hood
- Laundry: Main Level
Features
- Ceiling Fan(s), Cathedral Ceiling(s), Entrance Foyer, Eat-in Kitchen, Great Room, Jetted Tub, Skylights, Natural Woodwork, Window Treatments, Programmable Thermostat
- Flooring: Carpet, Ceramic Tile, Laminate, Varies
- Windows: Drapes, Skylight(s), Thermal Windows
- Basement: Full,Sump Pump
- Number of fireplaces: 1
Interior area
- Total structure area: 1,996
- Total interior livable area: 1,996 sqft
Property
Parking
- Total spaces: 2.5
- Parking features: Attached, Garage, Garage Door Opener
- Attached garage spaces: 2.5
Features
- Levels: Two
- Stories: 2
- Patio & porch: Deck
- Exterior features: Blacktop Driveway, Deck, Pool
- Pool features: Above Ground
Lot
- Size: 0.28 Acres
- Dimensions: 81 x 150
- Features: Rectangular, Rectangular Lot, Residential Lot
Details
- Additional structures: Shed(s), Storage
- Parcel number: 2628000450100015008000
- Special conditions: Estate
Construction
Type & style
- Home type: SingleFamily
- Architectural style: Contemporary,Colonial
- Property subtype: Single Family Residence
Materials
- Vinyl Siding, Copper Plumbing
- Foundation: Block
- Roof: Asphalt
Condition
- Resale
- Year built: 1988
Utilities & green energy
- Electric: Circuit Breakers
- Sewer: Connected
- Water: Connected, Public
- Utilities for property: Cable Available, Electricity Connected, Sewer Connected, Water Connected
Community & neighborhood
Location
- Region: Rochester
- Subdivision: Copperfield Rdg Sec 01
Other
Other facts
- Listing terms: Cash,Conventional,FHA
Price history
| Date | Event | Price |
|---|---|---|
| 8/22/2025 | Sold | $316,000+5.4%$158/sqft |
Source: | ||
| 6/1/2025 | Pending sale | $299,900$150/sqft |
Source: | ||
| 5/22/2025 | Listed for sale | $299,900$150/sqft |
Source: | ||
Public tax history
| Year | Property taxes | Tax assessment |
|---|---|---|
| 2024 | -- | $197,200 |
| 2023 | -- | $197,200 +4.3% |
| 2022 | -- | $189,000 |
Find assessor info on the county website
Neighborhood: 14612
Nearby schools
GreatSchools rating
- 6/10Paddy Hill Elementary SchoolGrades: K-5Distance: 2.7 mi
- 4/10Athena Middle SchoolGrades: 6-8Distance: 1.5 mi
- 6/10Athena High SchoolGrades: 9-12Distance: 1.5 mi
Schools provided by the listing agent
- District: Greece
Source: NYSAMLSs. This data may not be complete. We recommend contacting the local school district to confirm school assignments for this home.


