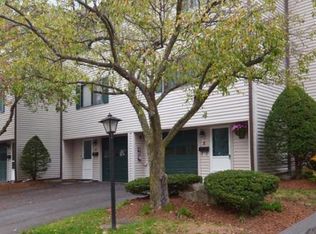Great opportunity to own a spacious townhouse in a quiet and serene setting close to a transportation, shopping and the center of Malden. This is a three level townhouse. First level consist of a family room which can be converted to a bedroom, office or a playroom with sliders to a very nice patio. Second level features open floor plan upgraded kitchen with stainless steel appliances, dining, living room and a half bath. Third level has great size bedrooms with ample closet space and a full bath. Master bedroom has sliders to a private balcony. Newer roof. Very well kept and maintained grounds with a club house and indoor pool. One car garage and additional parking upfront along with plenty of visitor parking is a plus.
This property is off market, which means it's not currently listed for sale or rent on Zillow. This may be different from what's available on other websites or public sources.
