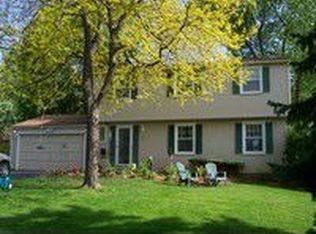Beautiful 4 bedroom 2.5 bath home in Brighton! Granite counters, a double oven and custom cabinets complete the gorgeous updated kitchen which is open to the dining & family room! Sliding glass doors lead to your personal oasis in your own backyard. Step out onto a large 2 level private deck with lantern lighting along a privacy wall. A pergola covered stairway leads to a stamped concrete patio with firepit & a water feature. The living room has custom built ins with recessed lighting and a wood burning fireplace. The updated owners suite is privately located off the living room, complete with a shower, separate whirlpool tub and a walk in closet. Upstairs, there are 3 generous sized bedrooms with a full bathroom. This home also offers an office nook and a partially finished basement for even more living space! Smart thermostat. SimpliSafe security system. New dishwasher 2021. New arbor vitae trees planted along the back of property. A must see. Showings begin 3/10. Delayed negotiations until 3/15/22 @ 9am (please have offers in 3/14 by 9pm).
This property is off market, which means it's not currently listed for sale or rent on Zillow. This may be different from what's available on other websites or public sources.
