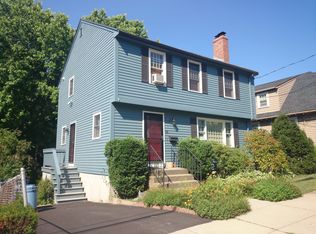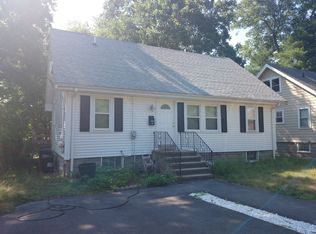Introducing this picturesque 5 bedroom, 3 full bath oversized bungalow with potential in-law/au pair suite in lower level. Sun-filled entry with double closet opens to the fireplaced living room flanked with the original built-ins, gleaming hardwood floors and large bay window. Dining room features a triple window and custom built bookcases with storage below. The expansive kitchen has high ceilings, beautiful cabinetry, tons of counter space and 2 refrigerators! Bedroom/office is located on the 1st floor, along with a full bath. The 2nd floor has 3 more bedrooms with plenty of storage and another full bath. The lower level, with new carpet throughout, has a kitchen area, family room, bedroom and full bath - all accessed through a separate entrance. Laundry and mechanicals also in basement, with side entrance to both 1st floor and lower level. Spacious, level and fenced yard along with shed for additional storage.
This property is off market, which means it's not currently listed for sale or rent on Zillow. This may be different from what's available on other websites or public sources.

