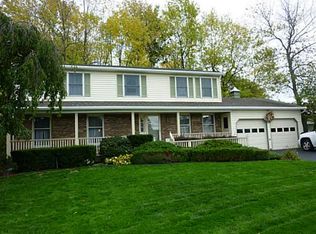Closed
$325,000
70 Covered Bridge Cir, Rochester, NY 14612
4beds
1,916sqft
Single Family Residence
Built in 1981
0.5 Acres Lot
$337,800 Zestimate®
$170/sqft
$2,785 Estimated rent
Maximize your home sale
Get more eyes on your listing so you can sell faster and for more.
Home value
$337,800
$311,000 - $365,000
$2,785/mo
Zestimate® history
Loading...
Owner options
Explore your selling options
What's special
Open Sat 1/25/25, 2-4pm. Come see this beautifully updated, move-in ready colonial situated on a peaceful cul-de-sac in a prime location within Greece Schools. Nestled on a spacious 0.5-acre lot, this home offers 4 bedrooms and 1.5 baths, perfectly blending modern updates with timeless charm.The stunning new white kitchen features a tile backsplash, quartz countertops, tile floors, and a large pantry, with a formal dining room just steps away for easy entertaining. The first floor offers two separate living areas, one of which boasts a cozy wood-burning fireplace. The lower level is partially finished, providing additional living space to fit your needs. Outdoor highlights include an inviting inground pool, a pool house/shed, and extra parking next to the garage. With vinyl siding for low maintenance and key mechanical updates—HVAC (2003), water tank (2022), and roof (2008)—this home is ready for you to move in and enjoy. Delayed negotiations untill 1/28/25 at 2pm.
Zillow last checked: 8 hours ago
Listing updated: March 29, 2025 at 12:34pm
Listed by:
Mary Wenderlich 585-362-8979,
Keller Williams Realty Greater Rochester
Bought with:
Mamdouh Alsafadi, 10401279555
RE/MAX Plus
Source: NYSAMLSs,MLS#: R1585454 Originating MLS: Rochester
Originating MLS: Rochester
Facts & features
Interior
Bedrooms & bathrooms
- Bedrooms: 4
- Bathrooms: 2
- Full bathrooms: 1
- 1/2 bathrooms: 1
- Main level bathrooms: 1
Heating
- Gas, Forced Air
Cooling
- Central Air
Appliances
- Included: Dryer, Electric Oven, Electric Range, Freezer, Gas Water Heater, Refrigerator, Washer
- Laundry: Upper Level
Features
- Breakfast Bar, Ceiling Fan(s), Separate/Formal Dining Room, Entrance Foyer, Separate/Formal Living Room, Kitchen/Family Room Combo, Pantry, Quartz Counters, Sliding Glass Door(s), Programmable Thermostat
- Flooring: Carpet, Luxury Vinyl, Tile, Varies
- Doors: Sliding Doors
- Basement: Full,Partially Finished,Sump Pump
- Number of fireplaces: 1
Interior area
- Total structure area: 1,916
- Total interior livable area: 1,916 sqft
Property
Parking
- Total spaces: 2
- Parking features: Attached, Garage, Driveway, Garage Door Opener
- Attached garage spaces: 2
Features
- Levels: Two
- Stories: 2
- Exterior features: Blacktop Driveway, Fence, Pool
- Pool features: In Ground
- Fencing: Partial
Lot
- Size: 0.50 Acres
- Dimensions: 47 x 169
- Features: Cul-De-Sac, Irregular Lot, Residential Lot
Details
- Additional structures: Pool House, Shed(s), Storage
- Parcel number: 2628000440400005055000
- Special conditions: Standard
Construction
Type & style
- Home type: SingleFamily
- Architectural style: Colonial,Two Story
- Property subtype: Single Family Residence
Materials
- Brick, Vinyl Siding, Copper Plumbing
- Foundation: Block
- Roof: Asphalt,Shingle
Condition
- Resale
- Year built: 1981
Utilities & green energy
- Electric: Circuit Breakers
- Sewer: Connected
- Water: Connected, Public
- Utilities for property: Cable Available, Sewer Connected, Water Connected
Community & neighborhood
Location
- Region: Rochester
- Subdivision: New England Village Sec 0
Other
Other facts
- Listing terms: Cash,Conventional,FHA,VA Loan
Price history
| Date | Event | Price |
|---|---|---|
| 3/14/2025 | Sold | $325,000$170/sqft |
Source: | ||
| 1/31/2025 | Pending sale | $325,000$170/sqft |
Source: | ||
| 1/23/2025 | Listed for sale | $325,000$170/sqft |
Source: | ||
Public tax history
| Year | Property taxes | Tax assessment |
|---|---|---|
| 2024 | -- | $187,700 |
| 2023 | -- | $187,700 +16.6% |
| 2022 | -- | $161,000 |
Find assessor info on the county website
Neighborhood: 14612
Nearby schools
GreatSchools rating
- 6/10Pine Brook Elementary SchoolGrades: K-5Distance: 0.6 mi
- 4/10Athena Middle SchoolGrades: 6-8Distance: 1.1 mi
- 6/10Athena High SchoolGrades: 9-12Distance: 1.1 mi
Schools provided by the listing agent
- District: Greece
Source: NYSAMLSs. This data may not be complete. We recommend contacting the local school district to confirm school assignments for this home.
