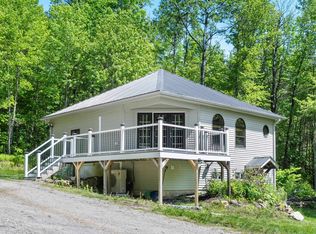Closed
Listed by:
Carly Howie,
KW Coastal and Lakes & Mountains Realty/Meredith 603-569-4663
Bought with: EXP Realty
$577,000
70 Corliss Hill Road, Meredith, NH 03253
2beds
1,512sqft
Ranch
Built in 2022
3.01 Acres Lot
$619,500 Zestimate®
$382/sqft
$2,779 Estimated rent
Home value
$619,500
$582,000 - $657,000
$2,779/mo
Zestimate® history
Loading...
Owner options
Explore your selling options
What's special
Discover the perfect blend of comfort & convenience at 70 Corliss Hill Road. This newly constructed home, completed in 2022, offers an exceptional living experience on a 3-acre lot that provides an idyllic balance of privacy & accessibility. This single-level residence boasts a thoughtful layout designed for ease & functionality with 2 spacious bedrooms & 2 full baths. The heart of this home is its open concept living space, highlighted by hardwood floors that add warmth and elegance throughout. The spacious kitchen is a dream for those who love to cook and entertain, equipped with ample storage and prep areas. Adjacent to the kitchen, the living area is anchored by a cozy woodstove and surrounded by large bright windows that invite natural light while offering views of the serene outdoors. The master bedroom is a true retreat featuring an attached bathroom with a walk-in tile shower, and extra large closet. For those needing more space or envisioning future expansion, there's potential to finish the second floor, adding over 1,000 sq ft of living space. The septic system is designed to accommodate additional bedrooms, offering flexibility for your evolving needs. Outside, the property features a 2-car detached garage providing ample space for vehicles with 10x10 doors. Nestled in a private and secluded lot yet conveniently located just minutes from Meredith and Laconia, this home offers both tranquility and easy access to local amenities. Showings begin Sunday 3/10 at 11am.
Zillow last checked: 8 hours ago
Listing updated: April 18, 2024 at 06:37am
Listed by:
Carly Howie,
KW Coastal and Lakes & Mountains Realty/Meredith 603-569-4663
Bought with:
David Christensen
EXP Realty
Source: PrimeMLS,MLS#: 4987268
Facts & features
Interior
Bedrooms & bathrooms
- Bedrooms: 2
- Bathrooms: 2
- Full bathrooms: 1
- 3/4 bathrooms: 1
Heating
- Baseboard, Electric, None, Wood Stove
Cooling
- None
Appliances
- Included: ENERGY STAR Qualified Dishwasher, Disposal, Mini Fridge, Gas Range, ENERGY STAR Qualified Refrigerator
- Laundry: 1st Floor Laundry
Features
- Ceiling Fan(s), Dining Area, Kitchen Island, Kitchen/Dining, Kitchen/Living, Living/Dining, Primary BR w/ BA, Natural Light, Walk-In Closet(s)
- Flooring: Hardwood, Tile
- Basement: Concrete,Crawl Space
- Fireplace features: Wood Stove Hook-up
Interior area
- Total structure area: 3,024
- Total interior livable area: 1,512 sqft
- Finished area above ground: 1,512
- Finished area below ground: 0
Property
Parking
- Total spaces: 2
- Parking features: Crushed Stone, Gravel
- Garage spaces: 2
Features
- Levels: One
- Stories: 1
- Patio & porch: Covered Porch
- Body of water: Lake Winnipesaukee
Lot
- Size: 3.01 Acres
- Features: Country Setting, Secluded, Rural
Details
- Parcel number: MEREM00R09B0007C
- Zoning description: FR&R
Construction
Type & style
- Home type: SingleFamily
- Architectural style: Ranch
- Property subtype: Ranch
Materials
- Wood Frame, Board and Batten Exterior
- Foundation: Concrete
- Roof: Asphalt Shingle
Condition
- New construction: No
- Year built: 2022
Utilities & green energy
- Electric: Circuit Breakers
- Sewer: 1500+ Gallon, Private Sewer, Septic Tank
- Utilities for property: Cable Available
Community & neighborhood
Security
- Security features: Smoke Detector(s)
Location
- Region: Meredith
Other
Other facts
- Road surface type: Paved
Price history
| Date | Event | Price |
|---|---|---|
| 4/17/2024 | Sold | $577,000+4%$382/sqft |
Source: | ||
| 3/7/2024 | Listed for sale | $555,000+192.1%$367/sqft |
Source: | ||
| 2/13/2022 | Listing removed | -- |
Source: | ||
| 12/19/2021 | Price change | $190,000-5%$126/sqft |
Source: | ||
| 11/4/2021 | Listed for sale | $199,999+207.7%$132/sqft |
Source: | ||
Public tax history
| Year | Property taxes | Tax assessment |
|---|---|---|
| 2024 | $4,441 +16.7% | $432,800 +12.5% |
| 2023 | $3,804 +196.7% | $384,600 +319% |
| 2022 | $1,282 +68.7% | $91,800 +62.2% |
Find assessor info on the county website
Neighborhood: 03253
Nearby schools
GreatSchools rating
- 7/10Sandwich Central SchoolGrades: K-6Distance: 13.8 mi
- NAInter-Lakes Middle TierGrades: 5-8Distance: 4 mi
- 6/10Inter-Lakes High SchoolGrades: 9-12Distance: 4 mi
Schools provided by the listing agent
- Elementary: Inter-Lakes Elementary
- Middle: Inter-Lakes Middle School
- High: Inter-Lakes High School
- District: Inter-Lakes Coop Sch Dst
Source: PrimeMLS. This data may not be complete. We recommend contacting the local school district to confirm school assignments for this home.

Get pre-qualified for a loan
At Zillow Home Loans, we can pre-qualify you in as little as 5 minutes with no impact to your credit score.An equal housing lender. NMLS #10287.
Sell for more on Zillow
Get a free Zillow Showcase℠ listing and you could sell for .
$619,500
2% more+ $12,390
With Zillow Showcase(estimated)
$631,890