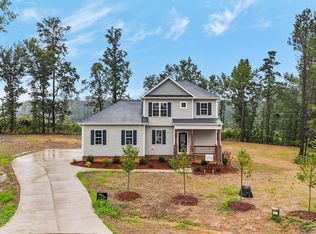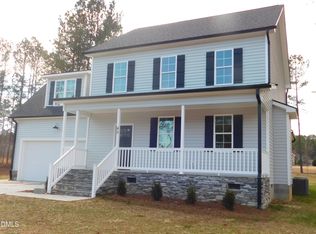Sold for $390,000
Zestimate®
$390,000
70 Copper Penny Rd, Zebulon, NC 27597
3beds
1,943sqft
Single Family Residence, Residential
Built in 2025
0.79 Acres Lot
$390,000 Zestimate®
$201/sqft
$2,024 Estimated rent
Home value
$390,000
$371,000 - $410,000
$2,024/mo
Zestimate® history
Loading...
Owner options
Explore your selling options
What's special
Beautiful New Home in Zebulon! This 3-bedroom, 2-bath home has all the main living spaces on the first floor, plus a large finished bonus room upstairs—perfect for a playroom, home office, or movie nights. The open layout includes a cozy family room with a gas log fireplace, a dining area, and a spacious kitchen that's great for everyday living or entertaining. There is an LG Refrigerator, a dishwasher, stove, and microwave! You'll find durable LVT flooring throughout the main areas and soft carpet in the two secondary bedrooms. Upstairs also includes a walk-in attic with plenty of storage space or room to grow. There is also a front loading attached garage! Enjoy the peaceful setting with convenient access to town and everything Zebulon and surrounding areas has to offer. Seller is offering up to $10,000 in credit - must close on or before 12/31/2025.
Zillow last checked: 8 hours ago
Listing updated: January 30, 2026 at 04:36pm
Listed by:
Ruby Helms 919-896-0819,
Parrish Realty Company of Zebu
Bought with:
Erica Jevons Sizemore, 310092
Keller Williams Realty
Source: Doorify MLS,MLS#: 10102141
Facts & features
Interior
Bedrooms & bathrooms
- Bedrooms: 3
- Bathrooms: 2
- Full bathrooms: 2
Heating
- Electric
Cooling
- Central Air
Appliances
- Included: Dishwasher, Microwave, Oven, Refrigerator
- Laundry: Electric Dryer Hookup, Laundry Room, Washer Hookup
Features
- Flooring: Carpet, Vinyl
- Basement: Crawl Space
- Has fireplace: Yes
- Fireplace features: Gas, Prefabricated
Interior area
- Total structure area: 1,943
- Total interior livable area: 1,943 sqft
- Finished area above ground: 1,943
- Finished area below ground: 0
Property
Parking
- Total spaces: 4
- Parking features: Attached, Garage, Garage Faces Front
- Attached garage spaces: 2
Features
- Levels: One and One Half
- Stories: 2
- Patio & porch: Deck, Porch
- Has view: Yes
Lot
- Size: 0.79 Acres
- Features: Cul-De-Sac
Details
- Parcel number: 051110
- Special conditions: Standard
Construction
Type & style
- Home type: SingleFamily
- Architectural style: Transitional
- Property subtype: Single Family Residence, Residential
Materials
- Vinyl Siding
- Foundation: Permanent
- Roof: Shingle
Condition
- New construction: Yes
- Year built: 2025
- Major remodel year: 2025
Utilities & green energy
- Sewer: Septic Tank
- Water: Well
Community & neighborhood
Location
- Region: Zebulon
- Subdivision: Harrison Village
Price history
| Date | Event | Price |
|---|---|---|
| 1/30/2026 | Sold | $390,000-8.2%$201/sqft |
Source: | ||
| 12/19/2025 | Pending sale | $425,000$219/sqft |
Source: | ||
| 6/10/2025 | Listed for sale | $425,000+539.1%$219/sqft |
Source: | ||
| 1/24/2025 | Sold | $66,500$34/sqft |
Source: Public Record Report a problem | ||
Public tax history
| Year | Property taxes | Tax assessment |
|---|---|---|
| 2025 | $466 | $77,000 |
Find assessor info on the county website
Neighborhood: 27597
Nearby schools
GreatSchools rating
- 5/10Bunn ElementaryGrades: PK-5Distance: 5.3 mi
- 3/10Bunn MiddleGrades: 6-8Distance: 7.6 mi
- 3/10Bunn HighGrades: 9-12Distance: 6.1 mi
Schools provided by the listing agent
- Elementary: Franklin - Bunn
- Middle: Franklin - Bunn
- High: Franklin - Bunn
Source: Doorify MLS. This data may not be complete. We recommend contacting the local school district to confirm school assignments for this home.
Get a cash offer in 3 minutes
Find out how much your home could sell for in as little as 3 minutes with a no-obligation cash offer.
Estimated market value$390,000
Get a cash offer in 3 minutes
Find out how much your home could sell for in as little as 3 minutes with a no-obligation cash offer.
Estimated market value
$390,000

