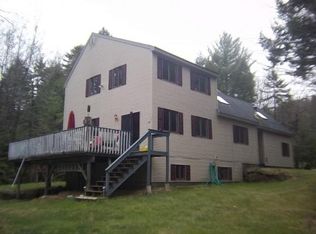1970 & 1990 builds. 6 acres, lush mature landscaping, paved driveway, garage parking for 4 vehicles, privacy, corner lot w/ 1820 ft on the brook, snowmobile trails, abuts 100 +/- acres of conservation land. Entering from the 2 car attached garage you will see the open concept LR w/ oak flooring and wd fireplace, the nicely updated kitchen with oak cabinetry, quartz counter tops, seating for 3-4, tile backsplash & flooring, a tiled breakfast rm with slider out to back deck which steps down to a slab set up for a hot tub (complete w/ electric). Back inside, off the kitchen towards the front of the main house is the updated guest bath, large beautifully tiled entry, closets, formal dining w/ custom built-ins and wood paneled den with another wood fireplace . Up the oak stairs is where you will find 2 sizable bdrms and a full bath in between. Down the hall is the substantial master bdrm with walk in closet and 3/4 bath. Back down and through the breakfast rm towards the other end of the house you have the generous laundry rm, and the doorway to enter into the additional living space that would be perfect for multigenerational living. Through this door is a bdrm, full bth, living area with a fireplace, a good size eat in 'kitchen' area and an enclosed porch. There is an unfinished bsmt that leads out to a 1 car garage under. From the main house, and all the way down to the huge finished bsmt is the game room and bar area. Lawn Irrigation, alarm, central vac, work shop w/ 1 car
This property is off market, which means it's not currently listed for sale or rent on Zillow. This may be different from what's available on other websites or public sources.
