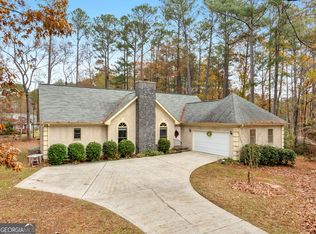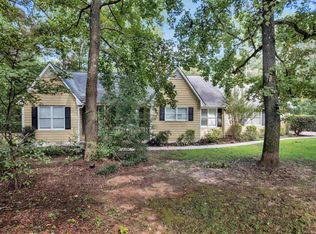Closed
$430,000
70 Cook Ln, Stockbridge, GA 30281
5beds
3,668sqft
Single Family Residence
Built in 1993
1.51 Acres Lot
$444,500 Zestimate®
$117/sqft
$3,285 Estimated rent
Home value
$444,500
$422,000 - $467,000
$3,285/mo
Zestimate® history
Loading...
Owner options
Explore your selling options
What's special
You don't want to miss this one of a kind oasis located right outside of the city of Stockbridge! This gated 5 bedroom, 2 bathroom home sits on an acre and a half lot and has so much to offer! Main level features a split bedroom plan, beautifully updated kitchen with black stainless steel appliances, luxury master bathroom, welcoming living room, and a separate dining room. The finished basement is an entertainers dream with a large game room, separate office, two additional bedrooms and lots of storage. Exterior features large three car attached garage, beautiful salt water in-ground pool, fenced in back yard, storage buildings and a HUGE secondary garage- giving you the dream man cave. All while being within minutes from the city but still having that country feel. This one checks all of the boxes! Call today to schedule a showing!
Zillow last checked: 8 hours ago
Listing updated: September 19, 2024 at 10:47am
Listed by:
Samantha c Bell 770-329-3028,
Bell Realty & Co.
Bought with:
Allyson Sanders Morton, 285634
SouthSide, REALTORS
Source: GAMLS,MLS#: 20156771
Facts & features
Interior
Bedrooms & bathrooms
- Bedrooms: 5
- Bathrooms: 2
- Full bathrooms: 2
- Main level bathrooms: 2
- Main level bedrooms: 3
Dining room
- Features: Separate Room
Kitchen
- Features: Breakfast Area, Breakfast Bar, Country Kitchen, Pantry, Solid Surface Counters
Heating
- Natural Gas
Cooling
- Ceiling Fan(s), Central Air
Appliances
- Included: Gas Water Heater, Dishwasher, Microwave
- Laundry: Mud Room
Features
- Double Vanity, Rear Stairs, Master On Main Level
- Flooring: Hardwood, Tile, Carpet
- Windows: Bay Window(s), Double Pane Windows, Storm Window(s)
- Basement: Daylight,Interior Entry,Exterior Entry,Finished,Full
- Attic: Pull Down Stairs
- Number of fireplaces: 1
- Fireplace features: Gas Starter, Gas Log
Interior area
- Total structure area: 3,668
- Total interior livable area: 3,668 sqft
- Finished area above ground: 1,959
- Finished area below ground: 1,709
Property
Parking
- Total spaces: 5
- Parking features: Attached, Garage Door Opener, Detached, Garage, Guest
- Has attached garage: Yes
Features
- Levels: One
- Stories: 1
- Patio & porch: Deck, Patio, Porch
- Exterior features: Other
- Has private pool: Yes
- Pool features: In Ground, Salt Water
- Fencing: Back Yard
Lot
- Size: 1.51 Acres
- Features: Private
Details
- Additional structures: Outbuilding, Garage(s), Other
- Parcel number: 03401098000
Construction
Type & style
- Home type: SingleFamily
- Architectural style: Brick Front,Traditional
- Property subtype: Single Family Residence
Materials
- Wood Siding, Brick
- Foundation: Pillar/Post/Pier
- Roof: Composition
Condition
- Resale
- New construction: No
- Year built: 1993
Utilities & green energy
- Sewer: Septic Tank
- Water: Public
- Utilities for property: Underground Utilities, Cable Available, Electricity Available, High Speed Internet, Natural Gas Available
Community & neighborhood
Community
- Community features: None
Location
- Region: Stockbridge
- Subdivision: None
Other
Other facts
- Listing agreement: Exclusive Right To Sell
- Listing terms: Cash,Conventional,FHA,VA Loan
Price history
| Date | Event | Price |
|---|---|---|
| 12/18/2023 | Sold | $430,000$117/sqft |
Source: | ||
| 11/14/2023 | Pending sale | $430,000$117/sqft |
Source: | ||
| 11/7/2023 | Listed for sale | $430,000+0%$117/sqft |
Source: | ||
| 3/17/2023 | Listing removed | $429,900$117/sqft |
Source: | ||
| 3/6/2023 | Listed for sale | $429,900+145.8%$117/sqft |
Source: | ||
Public tax history
| Year | Property taxes | Tax assessment |
|---|---|---|
| 2024 | $6,666 +67% | $166,760 +15.8% |
| 2023 | $3,991 -2.7% | $144,000 +13.5% |
| 2022 | $4,102 +12.2% | $126,840 +16.9% |
Find assessor info on the county website
Neighborhood: 30281
Nearby schools
GreatSchools rating
- 4/10Dutchtown Elementary SchoolGrades: PK-5Distance: 1.4 mi
- 4/10Dutchtown Middle SchoolGrades: 6-8Distance: 0.9 mi
- 5/10Dutchtown High SchoolGrades: 9-12Distance: 1.1 mi
Schools provided by the listing agent
- Elementary: Dutchtown
- Middle: Dutchtown
- High: Dutchtown
Source: GAMLS. This data may not be complete. We recommend contacting the local school district to confirm school assignments for this home.
Get a cash offer in 3 minutes
Find out how much your home could sell for in as little as 3 minutes with a no-obligation cash offer.
Estimated market value$444,500
Get a cash offer in 3 minutes
Find out how much your home could sell for in as little as 3 minutes with a no-obligation cash offer.
Estimated market value
$444,500

