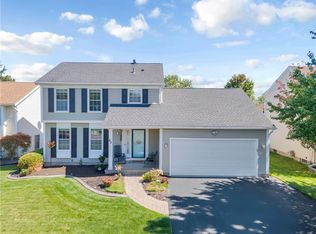Closed
$320,000
70 Constance Way W, Rochester, NY 14612
4beds
1,456sqft
Single Family Residence
Built in 1981
7,200.47 Square Feet Lot
$345,500 Zestimate®
$220/sqft
$2,370 Estimated rent
Home value
$345,500
$321,000 - $373,000
$2,370/mo
Zestimate® history
Loading...
Owner options
Explore your selling options
What's special
This Move-in Ready, Raised Ranch 4 Bedroom, 2 Full Bath Home combined with modern features and comfortable living spaces, is ideal for anyone looking for a blend of style and functionality. The Eat-In Kitchen offers SS appliances, elegant soft close white cabinets, tile backsplash and a stylish pantry with a sliding farm door. The main level features 3 Beds, 1 Full Bath, Kitchen and cozy Living Room. The kitchen opens to a deck through sliding glass doors, ideal for indoor-outdoor living. The Fully Fenced Yard and Patio is a great space, perfect for pets & entertaining. The Finished Lower Level includes a spacious Family Room with Gas Fireplace, Full Bath, a 4th bedroom with a huge walk-in closet, and a desk make it a versatile space for guests or a home office. Laundry room provides ample storage space. Exterior walkout to the 2-Car Attached Garage offers two electric heaters that’s suitable during the winter months, with direct access to the home. The location is convenient to many nearby amenities! Updates include: Roof-2017, A/C-2013, Windows-2016. Delayed Negotiations on Tues. 8/20 by 2PM. Stop by the Open House on Sunday, 8/18 from 2:30-4:30PM.
Zillow last checked: 8 hours ago
Listing updated: September 23, 2024 at 09:25pm
Listed by:
Josephine Velazquez 585-389-4038,
Howard Hanna
Bought with:
Cathy Sarkis, 10401211855
Howard Hanna
Source: NYSAMLSs,MLS#: R1558265 Originating MLS: Rochester
Originating MLS: Rochester
Facts & features
Interior
Bedrooms & bathrooms
- Bedrooms: 4
- Bathrooms: 2
- Full bathrooms: 2
- Main level bathrooms: 1
- Main level bedrooms: 1
Heating
- Gas, Forced Air
Cooling
- Central Air
Appliances
- Included: Dryer, Dishwasher, Electric Oven, Electric Range, Gas Water Heater, Microwave, Refrigerator, Washer
- Laundry: In Basement
Features
- Breakfast Bar, Cathedral Ceiling(s), Entrance Foyer, Eat-in Kitchen, Separate/Formal Living Room, Home Office, Kitchen/Family Room Combo, Pantry, Sliding Glass Door(s), Bedroom on Main Level, Programmable Thermostat
- Flooring: Carpet, Hardwood, Tile, Varies
- Doors: Sliding Doors
- Basement: Full,Finished,Walk-Out Access,Sump Pump
- Number of fireplaces: 1
Interior area
- Total structure area: 1,456
- Total interior livable area: 1,456 sqft
Property
Parking
- Total spaces: 2
- Parking features: Attached, Garage, Driveway, Garage Door Opener
- Attached garage spaces: 2
Features
- Levels: Two
- Stories: 2
- Patio & porch: Deck, Patio
- Exterior features: Blacktop Driveway, Deck, Fully Fenced, Patio
- Fencing: Full
Lot
- Size: 7,200 sqft
- Dimensions: 60 x 120
- Features: Residential Lot
Details
- Parcel number: 2628000450100012029000
- Special conditions: Standard
Construction
Type & style
- Home type: SingleFamily
- Architectural style: Raised Ranch
- Property subtype: Single Family Residence
Materials
- Aluminum Siding, Steel Siding, Vinyl Siding, Copper Plumbing
- Foundation: Block
- Roof: Asphalt
Condition
- Resale
- Year built: 1981
Utilities & green energy
- Electric: Circuit Breakers
- Sewer: Connected
- Water: Connected, Public
- Utilities for property: Sewer Connected, Water Connected
Community & neighborhood
Location
- Region: Rochester
- Subdivision: Longwood Village Sec 10
Other
Other facts
- Listing terms: Cash,Conventional,FHA,VA Loan
Price history
| Date | Event | Price |
|---|---|---|
| 9/20/2024 | Sold | $320,000+10.4%$220/sqft |
Source: | ||
| 8/21/2024 | Pending sale | $289,900$199/sqft |
Source: | ||
| 8/14/2024 | Listed for sale | $289,900+16%$199/sqft |
Source: | ||
| 8/19/2022 | Sold | $250,000+31.6%$172/sqft |
Source: | ||
| 6/29/2022 | Pending sale | $189,900$130/sqft |
Source: | ||
Public tax history
| Year | Property taxes | Tax assessment |
|---|---|---|
| 2024 | -- | $179,200 |
| 2023 | -- | $179,200 +38.9% |
| 2022 | -- | $129,000 |
Find assessor info on the county website
Neighborhood: 14612
Nearby schools
GreatSchools rating
- 6/10Paddy Hill Elementary SchoolGrades: K-5Distance: 2.1 mi
- 5/10Athena Middle SchoolGrades: 6-8Distance: 1.4 mi
- 6/10Athena High SchoolGrades: 9-12Distance: 1.4 mi
Schools provided by the listing agent
- District: Greece
Source: NYSAMLSs. This data may not be complete. We recommend contacting the local school district to confirm school assignments for this home.
