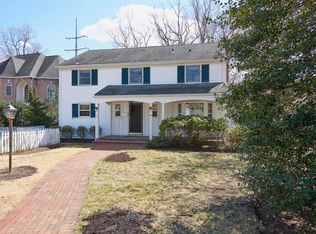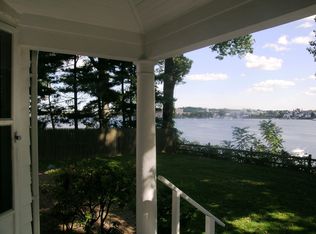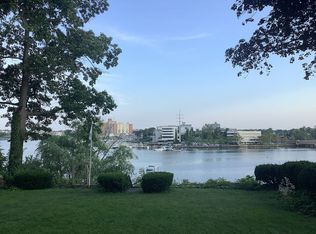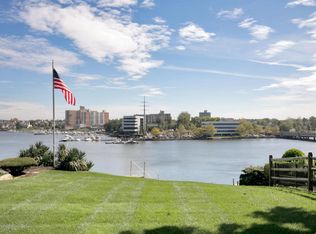Waterfront beauty offering spectacular views of the Navesink River and 50 Dock with Riparian Lease. Youll be reminded of a European villa as you access this elegant home via the stamped concrete courtyard. Custom built home features rich architectural details including arches, moldings, a soaring two story entry, 10 Ft. ceilings on first floor, hardwood floors throughout. Formal LR with a wall of windows and dual-sided fireplace open to FR. Designer kitchen with cherry cabinets, granite countertops, center island and s/s Kitchen Aid appliances. Butlers pantry. First floor MB suite with fabulous river views, spa-like bathroom and double walk-in closets. 4 BRs on 2nd floor and additional 2 FB. Lower level suite provides an additional BR, FB, and living/dining area leading to a walk-out
This property is off market, which means it's not currently listed for sale or rent on Zillow. This may be different from what's available on other websites or public sources.



