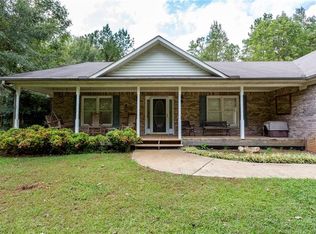"WOW" JUST REDUCED $150,000. OCCUPIED 24 HOUR NOTICE TO SHOW! 117.79 ACRES HAS APPROX 110 ACRES, MATURE TIMBER! ALSO A 60X32-1998 PALM HARBOUR CUSTOM BLT MANUFACTURED HOME, 2560 HEATED SQ FT, PROFESSIONAL INSTALLED ON PERMANENT FOUNDATION. NEW METAL ROOF, OCT 17. ATTACHED 24X32-2 CAR GAR W/9FT DOORS! 4BR 2BA, LRG FAM RM W/RCK FPL. EXT LRG KITCHEN. NEW STOVE. HUGE MASTER BR, BA.W/WHIRLPOOL. BEAUT FLOORS & VAULTED CEILINGS THROUGHOUT. HVAC CEN ELEC W/GAS BACKUP! FRONT PORCH OVERLOOKS A BEAUTIFUL SPRING FED LAKE THAT SUPPLIES CLEAR TESTED WATER TO THE HOME, LAKE & 2 CREEKS, GA. REGISTERED TROUT STREAMS. DRINKING WATER IS FROM THE HUGE SPRING. COUNTY WATER IS AVAILABLE AT ROAD! JUST A FEW MILES FROM BARNSLEY GARDENS & I-75!
This property is off market, which means it's not currently listed for sale or rent on Zillow. This may be different from what's available on other websites or public sources.
