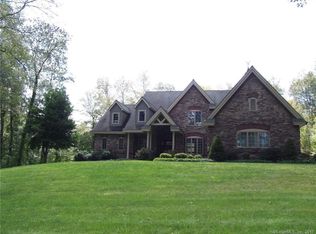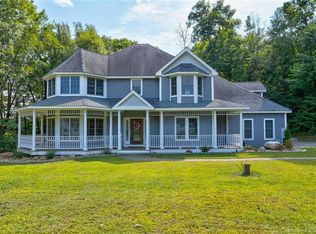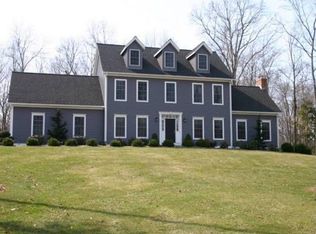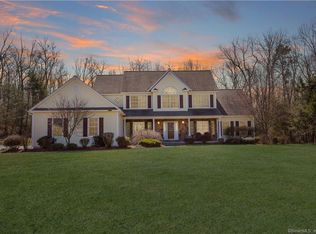Nestled on 2.17 acres in a neighborhood of newer homes is this fabulous architecturally unique Nantucket style home with a marvelous floor plan and filled with character The huge stunning chef's kitchen with enormous island has granite counters and a professional gas cook top and leads into a large dining room with a fireplace. There is a spacious, glass solarium off the dining room with a freestanding gas fireplace which leads to a large blue stone patio surrounded in the summer with roses and perennial flowers. The living room is light filled with soaring ceilings and windows, another fireplace, and opens to a small, covered front porch. The perfect place to unwind at the end of the day as you sit and rock and gaze out on the adjacent field and brook below. This home has 2 first floor bedrooms in separate wing with a full bathroom. Impressive laundry/mud room completes the first floor. Upstairs you will find the tremendous master en suite complete with a large, beautiful master bath with soaking tub, walk-in shower, and double sinks with granite counters. There is a room sized walk-in closet with access to additional storage. There is also a unique private deck/patio only accessible from the master. Beautiful, hardwood floors, central air, central vac, and use of high quality materials make this home a stunner Oversized 2 car carriage house-like garage with walk-up storage and a whimsical garden shed complete the grounds. Paved driveway. In-law pot. This home is special
This property is off market, which means it's not currently listed for sale or rent on Zillow. This may be different from what's available on other websites or public sources.




