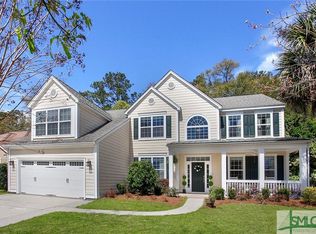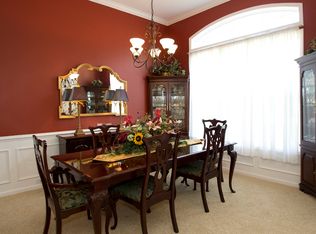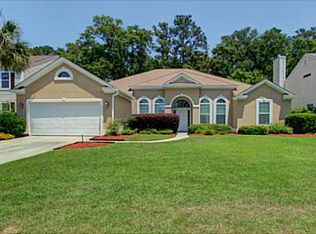Welcome to 2-story open foyer home in gated Coffee Pointe Neighborhood! 9-ft smooth ceiling on first floor has hardwoods, tiles, an office with french door or can be 5th guest bedroom, a full bathroom, formal dining room with tray ceiling, cozy fireplace in family room, kitchen has granite countertop, 42-in cherry cabinets, Stainless Appliances. Enjoy front porch sitting, screen room looking to private wooded fenced backyard with big patio for cookout. Second floor has over-sized 4 bedrooms with new ceiling fans. Master suite has tray ceiling, walk-in closet, separate shower, bathtub. This southside home is convenient walking to community pool and playground! Minutes from Coffee Bluff Marina plus an easy commute to Historic Downtown Savannah! New Carpet, new paint, 2015 HVAC heat pump.
This property is off market, which means it's not currently listed for sale or rent on Zillow. This may be different from what's available on other websites or public sources.



