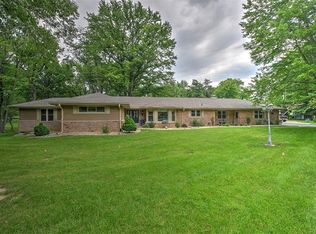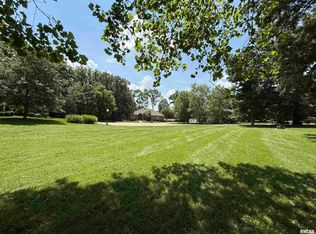Absolutely Stunning! This gorgeous custom designed home found on a private drive and surrounded by wildlife and scenic views near the Country Club of Decatur. Built by the Romano Company in 1990, this home offers an endless amount of astounding features. From the beautiful maple floors, granite counter tops, vaulted ceilings, skylights, granite fireplace, to the spiral staircase, wet bar, modern lighting and a master bathroom on the main floor with his/her walk in closets, jetted tub, and walk-in shower. The sunroom overlooks the private back yard enclosed with aluminum fence. Entertain on the back patio and deck which features an outdoor fireplace, Napoleon grill, Le Panyol wood fire oven, and a hot tub for those relaxing nights. Need extra storage? Check out the 3 car attached garage, shed, and basement with a storm shelter and dark room. This home also has a generator, mitigation system, sound system, house fan, central vacuum, and new HVAC Dual System. This is a must see!
This property is off market, which means it's not currently listed for sale or rent on Zillow. This may be different from what's available on other websites or public sources.


