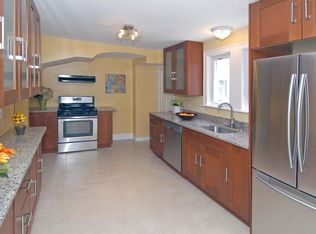Move right in to this bright and sunny 2 bedroom condo in Newton Highlands. Fireplaced living room with French doors to one of the two offices, formal dining room, updated kitchen with stainless steel appliance, granite counters and new flooring. Two full baths one of which was added 2017 year along with walk through closet off the main bedroom. Extra room in basement presently used as 2nd office space. Newer gas heating, gas hot water, newer roof, 2017 central AC, 3 parking spaces including 1 garage space, leveled yard, garden space and a great neighborhood. Very Walk-able just 8 minutes to Newton Highlands T stop and shopping. 10 minute walk to Crystal Lake and 20 minutes to the T and shops at Newton Centre. Few minute drive to Wholefoods and Wegmans. Please watch 360 Virtual Tour prior to scheduling showing. Please wear your mask at all times. Owner reserves the right to accept great offers at any time but may decide to set deadline.
This property is off market, which means it's not currently listed for sale or rent on Zillow. This may be different from what's available on other websites or public sources.
