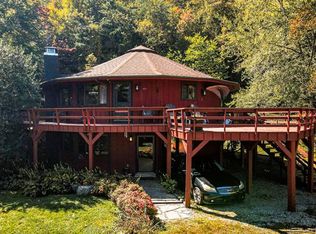Closed
$815,000
70 Cloud Nine Rd, Leicester, NC 28748
3beds
4,841sqft
Single Family Residence
Built in 2000
40.6 Acres Lot
$972,700 Zestimate®
$168/sqft
$3,230 Estimated rent
Home value
$972,700
$856,000 - $1.12M
$3,230/mo
Zestimate® history
Loading...
Owner options
Explore your selling options
What's special
Nestled amidst the breathtaking landscapes of Leicester, this remarkable estate defines the essence of luxury mountain living. With ~40 aces of pristine land, this property offers an unparalleled blend of tranquility, sophistication, and awe-inspiring mountain views that evolve with each season. Whether you're captivated by the vibrant hues of fall foliage or the serene snow-covered peaks in winter, nature's artistry unfolds before your eyes. Step inside to discover impeccable craftsmanship and elegance seamlessly marrying modern comforts with the rugged beauty of the surroundings. For outdoor enthusiasts, this estate is a dream come true, with vast woods to explore, making it perfect for building your own hiking trails or simply unwinding on the expansive deck. Entertain effortlessly with an open floor plan, gourmet kitchen, and generous outdoor living spaces, all framed by the majestic mountains. Please note this property is NOT suitable for horses. Please no drive by's.
Zillow last checked: 8 hours ago
Listing updated: February 21, 2024 at 11:48am
Listing Provided by:
Jorden Cruley ElevatedLivingRE@gmail.com,
EXP Realty LLC
Bought with:
Dwight Mills
RE/MAX Results
Source: Canopy MLS as distributed by MLS GRID,MLS#: 4073578
Facts & features
Interior
Bedrooms & bathrooms
- Bedrooms: 3
- Bathrooms: 3
- Full bathrooms: 3
- Main level bedrooms: 3
Primary bedroom
- Features: Walk-In Closet(s), Whirlpool
- Level: Main
Bedroom s
- Level: Main
Bedroom s
- Level: Main
Bathroom full
- Level: Main
Dining room
- Level: Main
Dining room
- Level: Main
Great room
- Features: Cathedral Ceiling(s)
- Level: Main
Kitchen
- Features: Open Floorplan
- Level: Main
Laundry
- Level: Main
Other
- Level: Main
Heating
- Electric, Forced Air, Heat Pump, Propane, Zoned
Cooling
- Ceiling Fan(s), Heat Pump, Zoned
Appliances
- Included: Dishwasher, Electric Range, Microwave, Refrigerator, Washer/Dryer
- Laundry: Main Level
Features
- Basement: Basement Garage Door,Daylight,Full,Partially Finished
- Fireplace features: Great Room, Propane, Recreation Room
Interior area
- Total structure area: 3,507
- Total interior livable area: 4,841 sqft
- Finished area above ground: 3,507
- Finished area below ground: 1,334
Property
Parking
- Total spaces: 2
- Parking features: Basement, Driveway, Attached Garage
- Attached garage spaces: 2
- Has uncovered spaces: Yes
Features
- Levels: Two
- Stories: 2
- Exterior features: Outdoor Shower
Lot
- Size: 40.60 Acres
- Features: Hilly, Private, Rolling Slope, Steep Slope, Wooded, Views
Details
- Parcel number: 868804119100000
- Zoning: OU
- Special conditions: Standard
- Horse amenities: Other - See Remarks, None
Construction
Type & style
- Home type: SingleFamily
- Property subtype: Single Family Residence
Materials
- Hardboard Siding, Stone
- Roof: Composition
Condition
- New construction: No
- Year built: 2000
Utilities & green energy
- Sewer: Septic Installed
- Water: Well
- Utilities for property: Underground Utilities
Community & neighborhood
Location
- Region: Leicester
- Subdivision: None
Other
Other facts
- Listing terms: Cash,Conventional,FHA,USDA Loan,VA Loan
- Road surface type: Asphalt, Paved
Price history
| Date | Event | Price |
|---|---|---|
| 2/20/2024 | Sold | $815,000-3.8%$168/sqft |
Source: | ||
| 1/11/2024 | Pending sale | $847,500$175/sqft |
Source: | ||
| 1/11/2024 | Contingent | $847,500$175/sqft |
Source: Carolina Smokies MLS #26032838 Report a problem | ||
| 12/1/2023 | Price change | $847,500-5.6%$175/sqft |
Source: Carolina Smokies MLS #26032838 Report a problem | ||
| 10/1/2023 | Listed for sale | $897,500-5%$185/sqft |
Source: | ||
Public tax history
| Year | Property taxes | Tax assessment |
|---|---|---|
| 2025 | $5,159 +7.3% | $731,100 |
| 2024 | $4,810 +35.8% | $731,100 -8.8% |
| 2023 | $3,541 +1.6% | $801,300 |
Find assessor info on the county website
Neighborhood: 28748
Nearby schools
GreatSchools rating
- 5/10Leicester ElementaryGrades: PK-4Distance: 6.9 mi
- 6/10Clyde A Erwin Middle SchoolGrades: 7-8Distance: 8.7 mi
- 3/10Clyde A Erwin HighGrades: PK,9-12Distance: 8.5 mi

Get pre-qualified for a loan
At Zillow Home Loans, we can pre-qualify you in as little as 5 minutes with no impact to your credit score.An equal housing lender. NMLS #10287.
Sell for more on Zillow
Get a free Zillow Showcase℠ listing and you could sell for .
$972,700
2% more+ $19,454
With Zillow Showcase(estimated)
$992,154