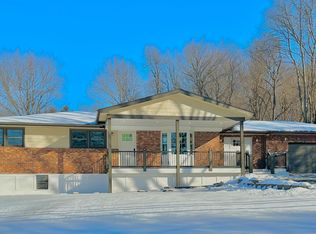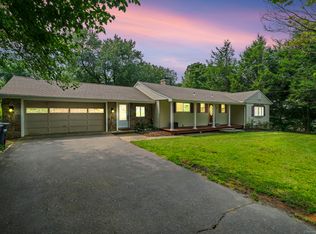Sold for $340,000
$340,000
70 Clinton Hill Road, Wolcott, CT 06716
3beds
1,440sqft
Single Family Residence
Built in 1956
0.39 Acres Lot
$372,400 Zestimate®
$236/sqft
$2,631 Estimated rent
Home value
$372,400
$354,000 - $391,000
$2,631/mo
Zestimate® history
Loading...
Owner options
Explore your selling options
What's special
Vacation At Home! This meticulously maintained home nestled on lovely level fenced lot with inground swimming pool and conveniently located just mintues to Metro North, Interstates 84 & 8! Main level features remodeled eating space kitchen appointed with stainless appliances and granite counter tops, spacious living room with hardwood flooring, 3 bedrooms all with hardwood floors, 2 full remodeled bathrooms, and foyer! The lower level offers family room and office with new flooring, storage area and laundry. Additional amenities include newer roof, new boiler and hot water heater, oversized 2 car garage, shed, patio, playscape and so much more! This treausre is just minutes to shopping, multiple restaurants and hosptials!
Zillow last checked: 8 hours ago
Listing updated: December 04, 2023 at 07:49am
Listed by:
Linda A. Mayfield 203-490-9394,
RE/MAX RISE 203-714-6479
Bought with:
Charlie Leogrande, RES.0758205
Weichert REALTORS Briotti Group
Source: Smart MLS,MLS#: 170598772
Facts & features
Interior
Bedrooms & bathrooms
- Bedrooms: 3
- Bathrooms: 2
- Full bathrooms: 2
Primary bedroom
- Features: Hardwood Floor
- Level: Main
- Area: 127.65 Square Feet
- Dimensions: 11.5 x 11.1
Bedroom
- Features: Hardwood Floor
- Level: Main
- Area: 134.64 Square Feet
- Dimensions: 10.2 x 13.2
Bedroom
- Features: Hardwood Floor
- Level: Main
- Area: 94.94 Square Feet
- Dimensions: 9.4 x 10.1
Family room
- Level: Lower
- Area: 190.09 Square Feet
- Dimensions: 11.11 x 17.11
Kitchen
- Features: Remodeled, Granite Counters, Sliders
- Level: Main
- Area: 255.78 Square Feet
- Dimensions: 12.6 x 20.3
Living room
- Features: Hardwood Floor
- Level: Main
- Area: 233.1 Square Feet
- Dimensions: 12.6 x 18.5
Office
- Level: Lower
- Area: 134.43 Square Feet
- Dimensions: 11.11 x 12.1
Heating
- Baseboard, Oil
Cooling
- Ceiling Fan(s)
Appliances
- Included: Oven/Range, Microwave, Refrigerator, Dishwasher, Electric Water Heater
- Laundry: Lower Level
Features
- Windows: Thermopane Windows
- Basement: Full,Partially Finished
- Attic: Pull Down Stairs
- Has fireplace: No
Interior area
- Total structure area: 1,440
- Total interior livable area: 1,440 sqft
- Finished area above ground: 1,440
Property
Parking
- Total spaces: 2
- Parking features: Attached, Garage Door Opener
- Attached garage spaces: 2
Features
- Patio & porch: Deck
- Has private pool: Yes
- Pool features: In Ground
- Fencing: Full
Lot
- Size: 0.39 Acres
- Features: Subdivided, Level
Details
- Parcel number: 1444103
- Zoning: R-30
- Other equipment: Generator Ready
Construction
Type & style
- Home type: SingleFamily
- Architectural style: Ranch
- Property subtype: Single Family Residence
Materials
- Vinyl Siding
- Foundation: Concrete Perimeter
- Roof: Fiberglass
Condition
- New construction: No
- Year built: 1956
Utilities & green energy
- Sewer: Septic Tank
- Water: Public
- Utilities for property: Cable Available
Green energy
- Energy efficient items: Windows
Community & neighborhood
Community
- Community features: Basketball Court, Golf, Health Club, Lake, Library, Medical Facilities, Park, Shopping/Mall
Location
- Region: Wolcott
Price history
| Date | Event | Price |
|---|---|---|
| 1/2/2026 | Listing removed | $375,000$260/sqft |
Source: | ||
| 12/29/2025 | Pending sale | $375,000$260/sqft |
Source: | ||
| 12/22/2025 | Listed for sale | $375,000+4.5%$260/sqft |
Source: | ||
| 11/24/2025 | Listing removed | $359,000$249/sqft |
Source: | ||
| 11/19/2025 | Pending sale | $359,000$249/sqft |
Source: | ||
Public tax history
| Year | Property taxes | Tax assessment |
|---|---|---|
| 2025 | $5,288 +6.5% | $147,170 -2% |
| 2024 | $4,965 +6.3% | $150,130 +2.4% |
| 2023 | $4,671 +3.5% | $146,550 |
Find assessor info on the county website
Neighborhood: 06716
Nearby schools
GreatSchools rating
- 7/10Wakelee SchoolGrades: K-5Distance: 0.3 mi
- 5/10Tyrrell Middle SchoolGrades: 6-8Distance: 4.5 mi
- 6/10Wolcott High SchoolGrades: 9-12Distance: 1.6 mi
Schools provided by the listing agent
- High: Wolcott
Source: Smart MLS. This data may not be complete. We recommend contacting the local school district to confirm school assignments for this home.
Get pre-qualified for a loan
At Zillow Home Loans, we can pre-qualify you in as little as 5 minutes with no impact to your credit score.An equal housing lender. NMLS #10287.
Sell with ease on Zillow
Get a Zillow Showcase℠ listing at no additional cost and you could sell for —faster.
$372,400
2% more+$7,448
With Zillow Showcase(estimated)$379,848

